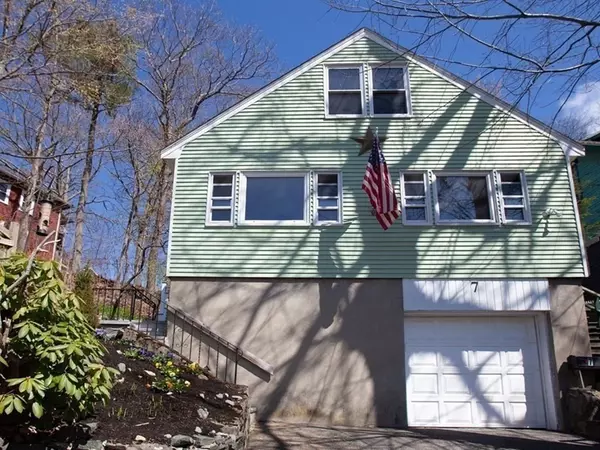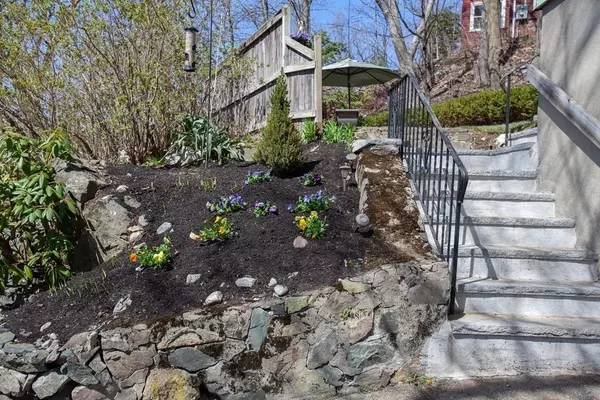For more information regarding the value of a property, please contact us for a free consultation.
7 Taft St Medford, MA 02155
Want to know what your home might be worth? Contact us for a FREE valuation!

Our team is ready to help you sell your home for the highest possible price ASAP
Key Details
Sold Price $540,000
Property Type Single Family Home
Sub Type Single Family Residence
Listing Status Sold
Purchase Type For Sale
Square Footage 1,080 sqft
Price per Sqft $500
Subdivision Fulton Heights
MLS Listing ID 72815488
Sold Date 06/15/21
Style Cape
Bedrooms 3
Full Baths 1
Year Built 1956
Annual Tax Amount $4,356
Tax Year 2021
Lot Size 8,712 Sqft
Acres 0.2
Property Description
Sweeping views of the granite cliffs of Middlesex Fells, and a large, lush garden accompany this sunny, hillside gem, located in the heart of Medford's Fulton Heights neighborhood. Immaculate and move-in ready, this 3-bed, 1-bath home sits on a huge wooded lot, and boasts central A/C, garage parking and hardwood floors throughout. The roomy kitchen features generous storage space, gas cooking, cherry cabinets, granite countertops, and breakfast bar seating for three. Recent upgrades include insulated exterior walls, new bathtub, and an in-ground sprinkler system. Enjoy shopping and dinners out at nearby Malden, Medford and Melrose Centers. Walkable to Wrights Pond and the Middlesex Fells hiking trails. Convenient to the MBTA Orange Line at Oak Square, and the Orange Line and Commuter Rail (Framingham Line) at Malden Center. Easy access to the city and points north via Routes 93 and 28. Private showings only. Showings Saturday 4/23/21 morning.
Location
State MA
County Middlesex
Zoning Res
Direction Gaston to Taft. Please pull into the driveway for showings. Taft is a one-way street.
Rooms
Basement Full, Interior Entry, Concrete, Unfinished
Primary Bedroom Level Second
Interior
Heating Forced Air, Natural Gas
Cooling Central Air
Flooring Hardwood
Appliance Gas Water Heater
Laundry In Basement
Exterior
Exterior Feature Sprinkler System
Garage Spaces 1.0
Community Features Public Transportation, Park, Walk/Jog Trails, Conservation Area, Highway Access
Waterfront Description Beach Front, Lake/Pond, Walk to, 1/10 to 3/10 To Beach, Beach Ownership(Public)
View Y/N Yes
View Scenic View(s)
Total Parking Spaces 2
Garage Yes
Building
Lot Description Wooded, Level
Foundation Concrete Perimeter
Sewer Public Sewer
Water Public
Others
Senior Community false
Read Less
Bought with Nick Reynolds • Longwood Residential, LLC



