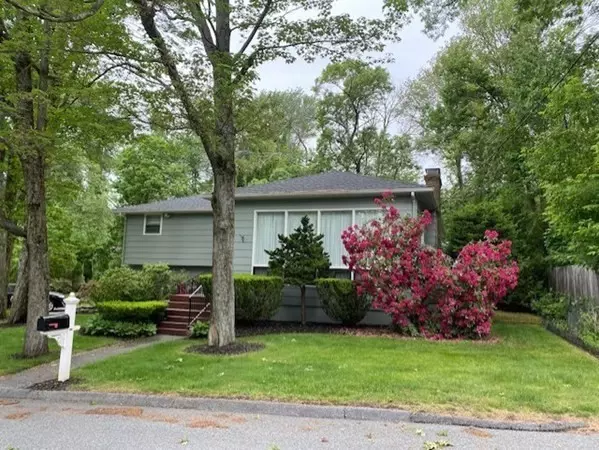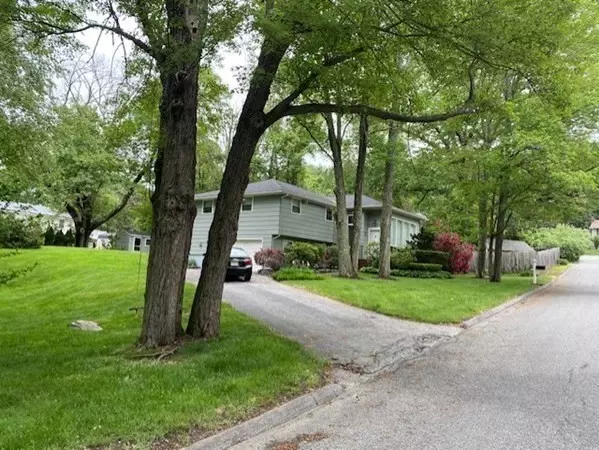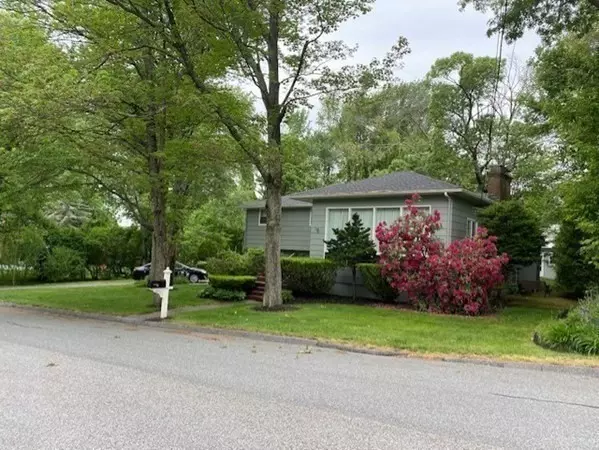For more information regarding the value of a property, please contact us for a free consultation.
11 Ridgewood Dr Millbury, MA 01527
Want to know what your home might be worth? Contact us for a FREE valuation!

Our team is ready to help you sell your home for the highest possible price ASAP
Key Details
Sold Price $449,000
Property Type Single Family Home
Sub Type Single Family Residence
Listing Status Sold
Purchase Type For Sale
Square Footage 2,500 sqft
Price per Sqft $179
MLS Listing ID 72842677
Sold Date 07/28/21
Style Contemporary, Ranch
Bedrooms 3
Full Baths 2
HOA Y/N false
Year Built 1968
Annual Tax Amount $4,445
Tax Year 2021
Lot Size 0.430 Acres
Acres 0.43
Property Description
Cozy 3 bedrm open floor concept /contemp home w/ fin bsmnt & 1 car att gar. Lower level has a bdrm, full bath, a liv rm w/ small kit and separate locked entr on same level (no stairs). COULD BE A GREAT IN-LAW. This house has been lovingly maintained by current owner. New roof (2020), new heat system, top of the line water heater, new oil tank & glass windows. Hardwd floors in excellent cond. New topper for exterior stove pipe & wood stove (2020) This house inclds 2 wd stoves and a fireplace. Additional 100 amp elec meter in gar for outdoor lights. There are 2 heat zones, a whole house fan & pull down attic stairs. Decks have recently been power washed and includes a remote retractable Sunsetter Awning. Lower level & exterior recently painted, newly installed heat resistant tile behind wood stove and 2nd sink being installed in the master bathroom. Hearty fruit trees and perennial's throughout. Storage shed located in rear of property. Storage rm located next to 1 car.
Location
State MA
County Worcester
Zoning res
Direction Laurel to Ridgewood Drive
Interior
Heating Oil
Cooling Window Unit(s)
Flooring Wood, Tile
Fireplaces Number 3
Appliance Oil Water Heater
Exterior
Exterior Feature Storage, Decorative Lighting, Fruit Trees
Garage Spaces 1.0
Community Features Shopping, Walk/Jog Trails, Bike Path, Highway Access, House of Worship, Public School, T-Station
Roof Type Shingle
Total Parking Spaces 5
Garage Yes
Building
Lot Description Wooded
Foundation Concrete Perimeter
Sewer Private Sewer
Water Private
Architectural Style Contemporary, Ranch
Read Less
Bought with Jeannette Gokey • Custom Home Realty, Inc.



