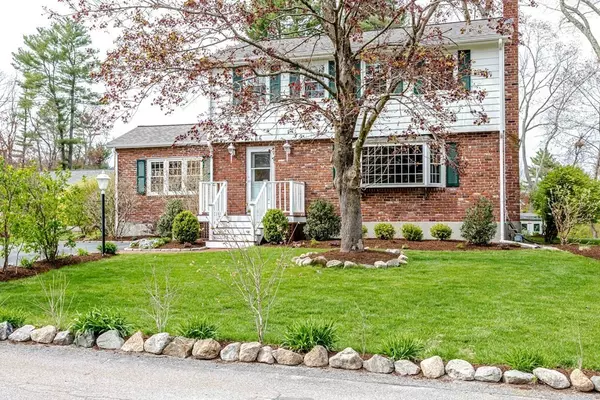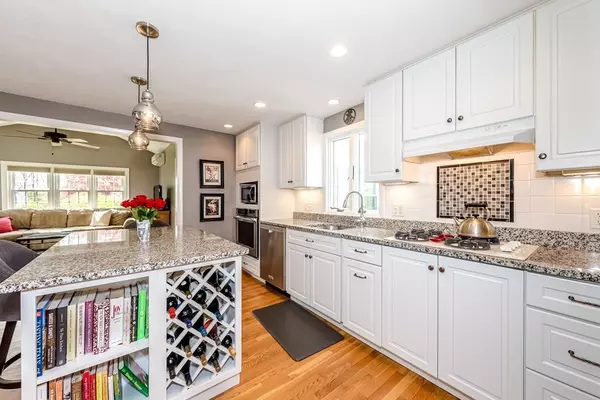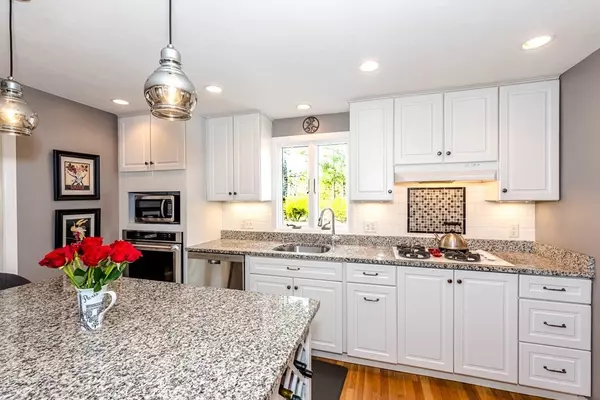For more information regarding the value of a property, please contact us for a free consultation.
56 Morton St Holliston, MA 01746
Want to know what your home might be worth? Contact us for a FREE valuation!

Our team is ready to help you sell your home for the highest possible price ASAP
Key Details
Sold Price $610,000
Property Type Single Family Home
Sub Type Single Family Residence
Listing Status Sold
Purchase Type For Sale
Square Footage 2,358 sqft
Price per Sqft $258
Subdivision Brentwood
MLS Listing ID 72826550
Sold Date 07/30/21
Style Colonial
Bedrooms 4
Full Baths 1
Half Baths 1
Year Built 1966
Annual Tax Amount $7,983
Tax Year 2021
Lot Size 0.440 Acres
Acres 0.44
Property Description
This fabulous 4 bedroom Colonial located in the sought after Brentwood neighborhood is one not to be missed. Current owners have transformed this into a stunning home – perfect for everyday living & entertaining. The beautiful living room with hdwd floors, bow window and wood burning fireplace is so welcoming. The updated kitchen with granite counters, stainless appliances & center island w/pendulum lighting opens on one side to the lovely dining room & the other side to the gorgeous cathedral ceiling family room. An absolutely spectacular sunroom with walls of windows overlooks the large flat backyard, composite deck and magnificent cement paver patio with built-in firepit – an outdoor oasis! The 2nd floor has 4 nice sized bedrooms with hdwd floors and a beautifully updated full bath. A finished lower level adds even more living area– great for a game room or exercise space. Close to conservation and the Upper Charles Trail. New roof, newer windows and newer septic! An absolute gem!
Location
State MA
County Middlesex
Zoning 30
Direction Chamberlain to Ridge to Morton
Rooms
Family Room Cathedral Ceiling(s), Ceiling Fan(s), Flooring - Hardwood, Open Floorplan
Basement Full, Partially Finished, Sump Pump
Primary Bedroom Level Second
Dining Room Flooring - Hardwood, Chair Rail
Kitchen Flooring - Hardwood, Countertops - Stone/Granite/Solid, Kitchen Island, Recessed Lighting, Stainless Steel Appliances, Lighting - Pendant
Interior
Interior Features Cathedral Ceiling(s), Ceiling Fan(s), Slider, Sun Room, Play Room
Heating Forced Air, Electric Baseboard, Natural Gas, Ductless
Cooling Ductless
Flooring Tile, Carpet, Hardwood, Flooring - Stone/Ceramic Tile, Flooring - Wall to Wall Carpet
Fireplaces Number 1
Fireplaces Type Living Room
Appliance Oven, Dishwasher, Countertop Range, Refrigerator, Utility Connections for Gas Range
Exterior
Exterior Feature Storage
Community Features Shopping, Walk/Jog Trails, Golf, Conservation Area, Public School
Utilities Available for Gas Range
Total Parking Spaces 6
Garage No
Building
Lot Description Level
Foundation Concrete Perimeter
Sewer Private Sewer
Water Public
Schools
Elementary Schools Placent/Miller
Middle Schools Adams
High Schools Holliston Hs
Read Less
Bought with The Lorrie Parajeckas Group • Compass



