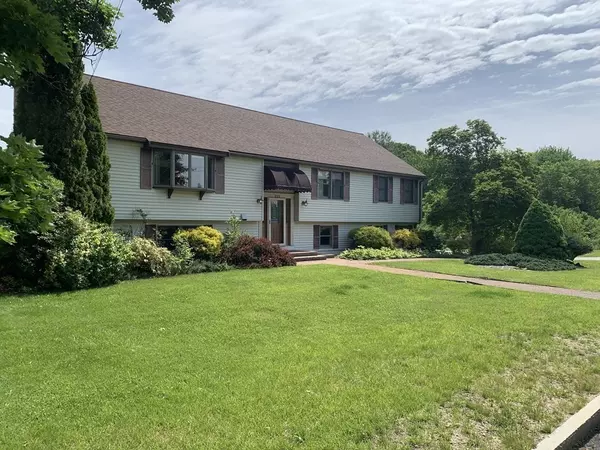For more information regarding the value of a property, please contact us for a free consultation.
115 Willard Way Plaistow, NH 03865
Want to know what your home might be worth? Contact us for a FREE valuation!

Our team is ready to help you sell your home for the highest possible price ASAP
Key Details
Sold Price $550,000
Property Type Single Family Home
Sub Type Single Family Residence
Listing Status Sold
Purchase Type For Sale
Square Footage 2,376 sqft
Price per Sqft $231
MLS Listing ID 72840717
Sold Date 07/28/21
Style Raised Ranch
Bedrooms 3
Full Baths 2
Half Baths 1
Year Built 1985
Annual Tax Amount $9,940
Tax Year 2021
Lot Size 2.230 Acres
Acres 2.23
Property Description
Wonderful, well designed expanded raised ranch on over 2 acres in established and sought after neighborhood location. Custom maple kitchen open to large living and dining room, perfect for entertaining. Large vaulted ceiling family room to rear of house along with with 3rd bath, a separate home office room plus huge pantry closets, room for everyone and everything. A spacious master bedroom with updated bath with walk in tiled shower, 2 more bedrooms and another full bath and laundry area complete 1st floor. Lower level offers both finished and unfinished spaces, including a perfect game room plus a huge workshop with separate entrance to rear yard, big enough for large equipment. Other updates include multi-zone Buderus gas boiler, on demand hot water heater and whole house generator, irrigation system, beautiful yard with established plantings and garden area. Showings begin at open house Thursday, June 3, 4:30-6 PM and Saturday June 5, 11-1. Offers Due Mon at 12 pm.
Location
State NH
County Rockingham
Zoning Res
Direction Main St. (Rt. 121A) to West Pine to Hilltop to Willard Way
Rooms
Basement Full, Partially Finished, Walk-Out Access, Interior Entry, Garage Access
Primary Bedroom Level First
Interior
Interior Features Great Room, Home Office, Game Room
Heating Baseboard, Natural Gas, Propane
Cooling Window Unit(s)
Flooring Wood, Tile, Laminate
Appliance Range, Dishwasher, Microwave, Refrigerator, Freezer, Washer, Dryer, Propane Water Heater, Tank Water Heaterless
Laundry First Floor
Exterior
Exterior Feature Professional Landscaping, Sprinkler System, Garden
Garage Spaces 2.0
Roof Type Shingle
Total Parking Spaces 6
Garage Yes
Building
Lot Description Easements
Foundation Concrete Perimeter
Sewer Private Sewer
Water Private
Schools
Elementary Schools Pollard
High Schools Timberlane Reg
Others
Senior Community false
Read Less
Bought with Jenn Jutras • Realty One Group Next Level



