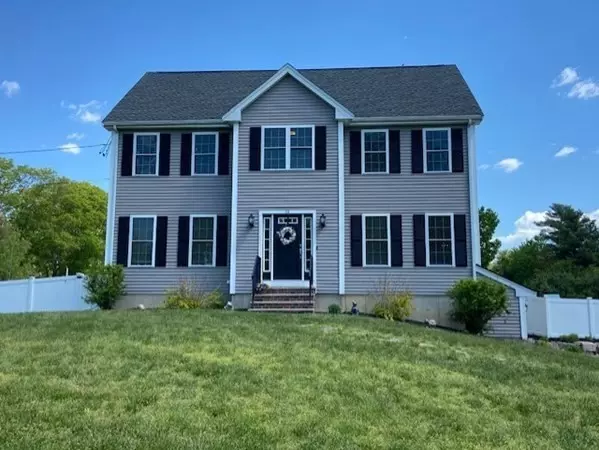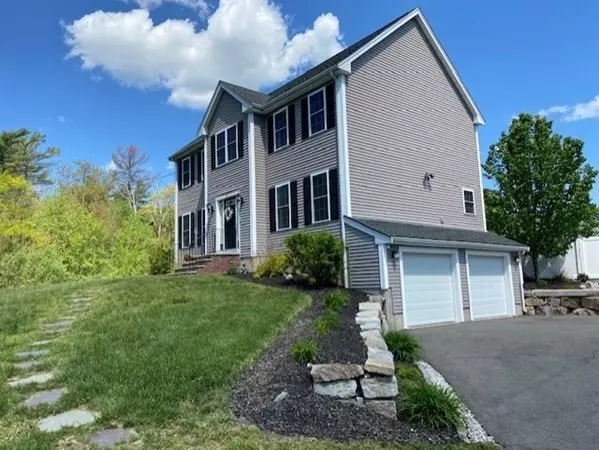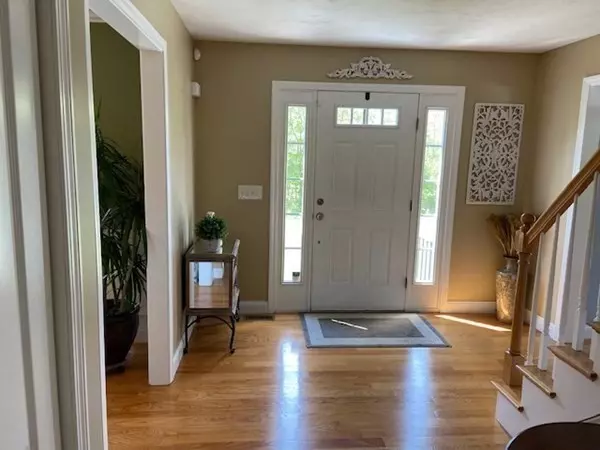For more information regarding the value of a property, please contact us for a free consultation.
12 Cody Lane Raynham, MA 02767
Want to know what your home might be worth? Contact us for a FREE valuation!

Our team is ready to help you sell your home for the highest possible price ASAP
Key Details
Sold Price $649,900
Property Type Single Family Home
Sub Type Single Family Residence
Listing Status Sold
Purchase Type For Sale
Square Footage 2,020 sqft
Price per Sqft $321
MLS Listing ID 72832967
Sold Date 07/30/21
Style Colonial
Bedrooms 4
Full Baths 2
Half Baths 1
HOA Y/N false
Year Built 2012
Annual Tax Amount $6,467
Tax Year 2021
Lot Size 1.600 Acres
Acres 1.6
Property Description
Flawless, young Colonial set on a picturesque 1.6 acre lot with stone walls, and located in desirable cul-de-sac neighborhood. Open floor plan with spacious kitchen features cherry soft-close cabinets, granite counters, hardwoods, stainless steel appliances, and two-tiered island with pendant lights; separate eating area with sliders to fenced-in backyard and deck. This space opens to the Family Room with hardwoods. Dining Room with hardwoods, crown molding and wainscoting. Second floor has spacious Master bedroom with walk-in closet & en-suite bath with cherry cabinets, tile & shower enclosure. 3 additional bedrooms and main bath complete the second level. Two zones of Central A/C. 8 foot ceilings on both levels. Energy-efficient on demand Rinnai Tankless Hot Water. Newly finished basement adds additional living space for kids play room, adult game room, office, etc. Convenient location close to highways and shopping. Open House Saturday 5/29 12-2.
Location
State MA
County Bristol
Zoning Res
Direction Carver Street to Prospect Hill to Cody
Rooms
Family Room Flooring - Hardwood, Cable Hookup, Open Floorplan
Basement Full, Partially Finished, Walk-Out Access, Interior Entry, Garage Access, Concrete
Primary Bedroom Level Second
Dining Room Flooring - Hardwood, Open Floorplan, Wainscoting
Kitchen Flooring - Wood, Dining Area, Countertops - Stone/Granite/Solid, Kitchen Island, Cable Hookup, Exterior Access, Slider, Stainless Steel Appliances, Lighting - Pendant
Interior
Heating Forced Air, Natural Gas, Propane
Cooling Central Air
Flooring Wood, Tile, Carpet
Appliance Range, Dishwasher, Disposal, Microwave, Refrigerator, Washer, Dryer, Propane Water Heater, Tank Water Heaterless, Plumbed For Ice Maker, Utility Connections for Gas Range, Utility Connections for Electric Dryer
Laundry Electric Dryer Hookup, Washer Hookup, First Floor
Exterior
Exterior Feature Rain Gutters, Stone Wall
Garage Spaces 2.0
Fence Fenced/Enclosed, Fenced
Community Features Public Transportation, Shopping, Highway Access, Public School
Utilities Available for Gas Range, for Electric Dryer, Washer Hookup, Icemaker Connection
Roof Type Shingle
Total Parking Spaces 10
Garage Yes
Building
Lot Description Cul-De-Sac, Corner Lot, Wooded, Gentle Sloping
Foundation Concrete Perimeter
Sewer Private Sewer
Water Private
Architectural Style Colonial
Others
Acceptable Financing Seller W/Participate
Listing Terms Seller W/Participate
Read Less
Bought with Susan Marshall • Keller Williams Elite



