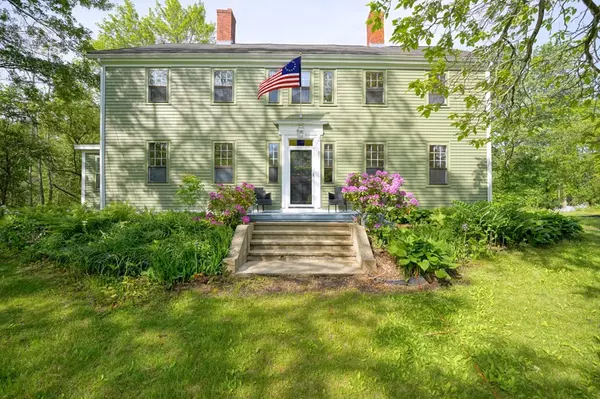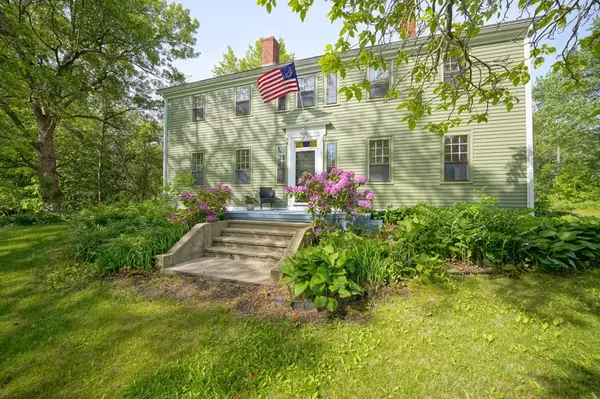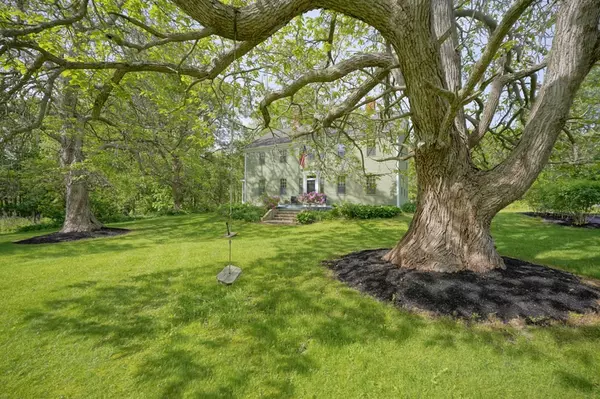For more information regarding the value of a property, please contact us for a free consultation.
67 Lafayette Rd Salisbury, MA 01952
Want to know what your home might be worth? Contact us for a FREE valuation!

Our team is ready to help you sell your home for the highest possible price ASAP
Key Details
Sold Price $630,000
Property Type Single Family Home
Sub Type Single Family Residence
Listing Status Sold
Purchase Type For Sale
Square Footage 2,879 sqft
Price per Sqft $218
MLS Listing ID 72846313
Sold Date 07/29/21
Style Colonial, Antique, Farmhouse
Bedrooms 4
Full Baths 2
Year Built 1806
Annual Tax Amount $5,004
Tax Year 2021
Lot Size 6.660 Acres
Acres 6.66
Property Description
TIMLESS ELEGANCE! Built at the turn of the century (approx 1806) & cared for by the same family for over 40 years, this charming antique farmhouse is full of period charm & grace. Nestled gracefully between two Caltapa Trees, it beckons from its stately entryway. Minutes from the new Bike Trail traversing to Newburyport, & a short drive to the beautiful sandy beaches dotting the coastline, this home exudes character, with its grand entryway, beautiful wide pine flooring throughout, ample living space including 4 spacious bedrooms, options for family room, library/ office space, formal dining, small cozy den with pellet stove, & inviting kitchen. 6.6 lush acres surround the home, flora & fauna abound, rolling landscape, and a bubbling stream trickles nearby. Property is eligible for the Sewer Betterment program. Possibility for subdivision up to 2 additional lots. Zoned Commercial/Residential, the possibilities are endless. Step back in time, imagine, envision, restore and revitalize.
Location
State MA
County Essex
Area Salisbury Center
Zoning LM
Direction Rte 1 /Lafayette Rd. traveling north, pass Allen Drive on Right. GPS: 67 Lafayette Rd, Salisbury
Rooms
Family Room Flooring - Wood
Basement Full, Interior Entry, Bulkhead, Dirt Floor, Concrete, Unfinished
Primary Bedroom Level Second
Dining Room Closet/Cabinets - Custom Built, Flooring - Wood, Lighting - Overhead
Kitchen Flooring - Wood, Countertops - Stone/Granite/Solid, Countertops - Upgraded, Cabinets - Upgraded, Country Kitchen, Recessed Lighting
Interior
Interior Features Lighting - Pendant, Entry Hall, Den, Internet Available - Broadband
Heating Steam, Oil, Pellet Stove
Cooling Window Unit(s)
Flooring Wood, Laminate, Pine, Flooring - Wood
Fireplaces Number 3
Fireplaces Type Dining Room, Family Room, Living Room, Wood / Coal / Pellet Stove
Appliance Range, Dishwasher, Microwave, Refrigerator, Freezer, Washer, Dryer, Electric Water Heater, Utility Connections for Electric Range, Utility Connections for Electric Oven, Utility Connections for Electric Dryer
Laundry Washer Hookup
Exterior
Exterior Feature Garden
Garage Spaces 2.0
Community Features Shopping, Walk/Jog Trails, Medical Facility, Bike Path, Highway Access, House of Worship, Public School
Utilities Available for Electric Range, for Electric Oven, for Electric Dryer, Washer Hookup
Waterfront Description Beach Front, Stream, Ocean, River, 1 to 2 Mile To Beach, Beach Ownership(Public)
Roof Type Shingle
Total Parking Spaces 6
Garage Yes
Building
Lot Description Wooded, Cleared, Gentle Sloping
Foundation Stone
Sewer Public Sewer, Private Sewer, Other
Water Public
Architectural Style Colonial, Antique, Farmhouse
Schools
Elementary Schools Salisbury
Middle Schools Salisbury
High Schools Triton Regional
Others
Senior Community false
Read Less
Bought with Cheryl Caldwell • William Raveis Real Estate



