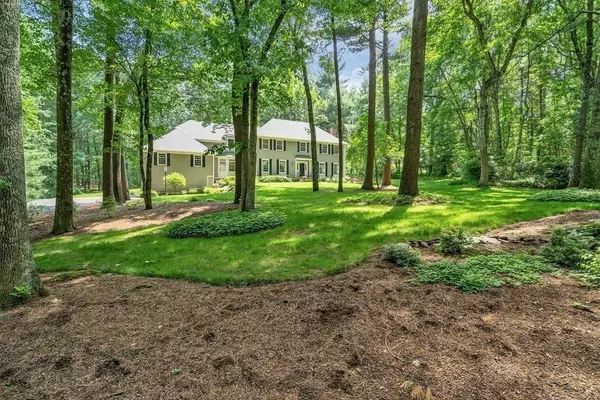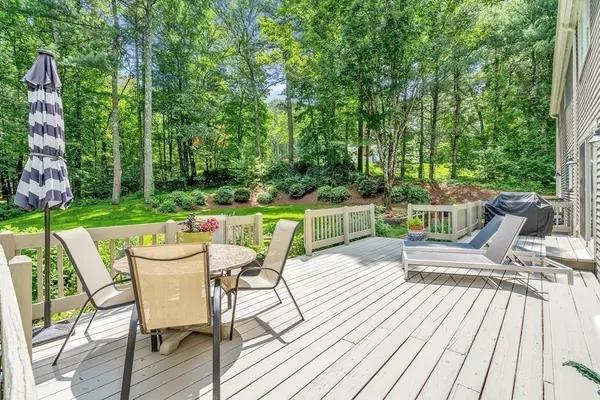For more information regarding the value of a property, please contact us for a free consultation.
1031 Boston Post Rd-(Private Lane) Sudbury, MA 01776
Want to know what your home might be worth? Contact us for a FREE valuation!

Our team is ready to help you sell your home for the highest possible price ASAP
Key Details
Sold Price $1,049,000
Property Type Single Family Home
Sub Type Single Family Residence
Listing Status Sold
Purchase Type For Sale
Square Footage 4,678 sqft
Price per Sqft $224
Subdivision "Wayside Acres" (Cafiero Lane) Private Lane Off Boston Post Rd
MLS Listing ID 72847229
Sold Date 08/02/21
Style Colonial
Bedrooms 5
Full Baths 3
Half Baths 1
Year Built 1985
Annual Tax Amount $16,569
Tax Year 2021
Lot Size 5.080 Acres
Acres 5.08
Property Description
Calling all Nature Lovers! Meander down a private lane to find this 5 Bedroom/3.5 bath CLASSIC COLONIAL set on your own 5.08 PRIVATE ACRES oasis; 1 of 3 homes on this private lane. FIRST FLOOR GUEST/INLAW SUITE w/ PRIVATE ENTRANCE, bedrrm, full bath, & home office; perfect for long term guests. Sunlight pours in while views of nature abound from almost every window. Hardwood floors throughout 1st floor & 2nd floor hall. Chef's white kitchen, w/ granite countertops & updated appliances opens to eating area & boasts sliders to a beautiful deck overlooking level rear yard & BEAUTIFUL gardens.3 fireplaces (Fam. Rm, LR & Master Bedrm) for chilly nights. 5 generously sized bedrms, w/ oversized closets / built-ins. Master Bedrm suite w/ updated shower/fixtures. 2 car gar. New Roof (2015). Partially finished basement w/ exterior access. Privately sited, yet min. to shops/services!! Wayside Inn Historic Dist. Meticulously maintained. Prestigious Sudbury Schools! Open House- Sat 6/19, 12:-2:30
Location
State MA
County Middlesex
Zoning WI
Direction \"Wayside Acres\", GPS 1031 Cafiero Lane; a private Lane off of Boston Post Rd near Wayside Inn.
Rooms
Family Room Flooring - Hardwood, Deck - Exterior, Exterior Access, Open Floorplan
Basement Partially Finished, Interior Entry, Garage Access
Primary Bedroom Level Second
Dining Room Flooring - Hardwood, Chair Rail
Kitchen Flooring - Stone/Ceramic Tile, Dining Area, Countertops - Stone/Granite/Solid, Deck - Exterior, Exterior Access, Open Floorplan
Interior
Interior Features Closet/Cabinets - Custom Built, Open Floorplan, Bonus Room, 3/4 Bath
Heating Heat Pump, Electric
Cooling Central Air
Flooring Tile, Hardwood, Flooring - Stone/Ceramic Tile
Fireplaces Number 3
Fireplaces Type Family Room, Living Room, Master Bedroom
Appliance Range, Oven, Dishwasher, Microwave, Refrigerator, Washer, Dryer
Laundry First Floor
Exterior
Exterior Feature Horses Permitted
Garage Spaces 2.0
Community Features Public Transportation, Shopping, Pool, Tennis Court(s), Park, Walk/Jog Trails, Golf, Medical Facility, Bike Path, Conservation Area, Highway Access, House of Worship, Public School
View Y/N Yes
View Scenic View(s)
Roof Type Shingle
Total Parking Spaces 2
Garage Yes
Building
Lot Description Cul-De-Sac, Wooded, Level
Foundation Concrete Perimeter
Sewer Private Sewer
Water Private
Schools
Middle Schools Curtis Middle
High Schools Lincoln-Sudbury
Read Less
Bought with Krista Anderson • Keller Williams Elite
GET MORE INFORMATION




