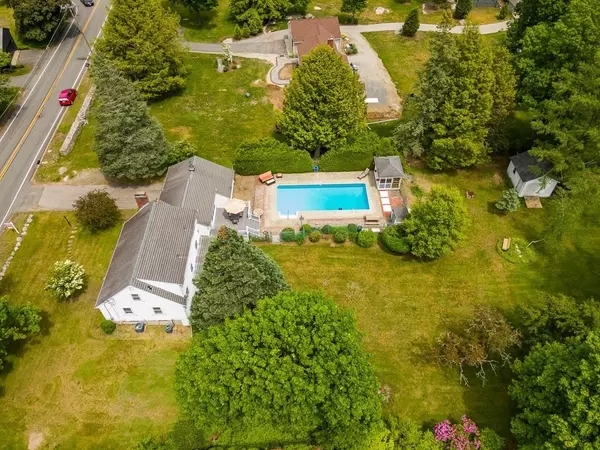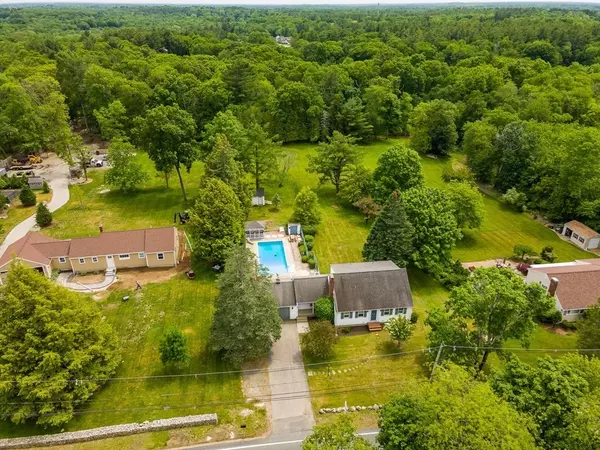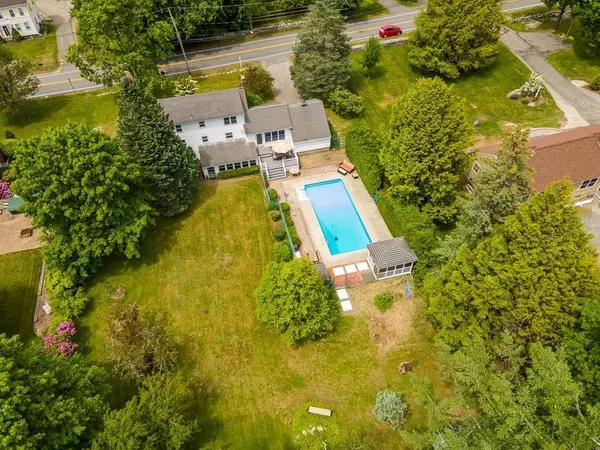For more information regarding the value of a property, please contact us for a free consultation.
426 Rockland St Abington, MA 02351
Want to know what your home might be worth? Contact us for a FREE valuation!

Our team is ready to help you sell your home for the highest possible price ASAP
Key Details
Sold Price $630,000
Property Type Single Family Home
Sub Type Single Family Residence
Listing Status Sold
Purchase Type For Sale
Square Footage 2,156 sqft
Price per Sqft $292
MLS Listing ID 72842551
Sold Date 07/29/21
Style Cape
Bedrooms 4
Full Baths 2
HOA Y/N false
Year Built 1963
Annual Tax Amount $6,627
Tax Year 2021
Lot Size 1.200 Acres
Acres 1.2
Property Description
Welcome to 426 Rockland st in Abington MA! This beautiful raised cape is placed on a large and manicured 1.2 acre lot with garage and pristine inground pool! The pride of ownership really shows throughout the home. Step inside to a gorgeous and remodeled 4 season room with cathedral ceilings, hardwood floors and ample lighting opening into the kitchen. The custom kitchen provides plenty of storage space with granite countertops and eat-in kitchen island. A spacious formal dining room with hardwood floors and wood burning fireplace opens up towards the kitchen. Two generously sized bedrooms and full bath on the first floor allows for one level living! The upstairs adds an additional full bath with two king sized bedrooms with hardwood floors throughout. Finished basement includes a working fireplace, laundry room, ample storage and a walkout to a 3 season porch leading to the expansive landscaped backyard. Not to mention the Commuter rail is only a mile away! OPEN HOUSE Sat/Sun 12-2
Location
State MA
County Plymouth
Zoning RES
Direction GPS
Rooms
Basement Partially Finished
Primary Bedroom Level Second
Dining Room Flooring - Hardwood
Kitchen Flooring - Stone/Ceramic Tile, Countertops - Stone/Granite/Solid, Kitchen Island
Interior
Interior Features Bonus Room, Laundry Chute
Heating Baseboard, Natural Gas, Fireplace(s)
Cooling Central Air
Flooring Wood, Tile, Hardwood, Flooring - Wall to Wall Carpet
Fireplaces Number 2
Fireplaces Type Dining Room
Appliance Range, Oven, Microwave, Refrigerator, Washer, Dryer, Gas Water Heater, Utility Connections for Gas Range, Utility Connections for Gas Oven, Utility Connections for Electric Dryer
Laundry In Basement, Washer Hookup
Exterior
Exterior Feature Rain Gutters, Storage
Garage Spaces 1.0
Pool In Ground
Community Features Public Transportation, Shopping, Pool, Park, Walk/Jog Trails, Golf, Medical Facility, Laundromat, Bike Path, Highway Access, House of Worship, Public School
Utilities Available for Gas Range, for Gas Oven, for Electric Dryer, Washer Hookup
Roof Type Asphalt/Composition Shingles
Total Parking Spaces 8
Garage Yes
Private Pool true
Building
Lot Description Cleared, Level
Foundation Concrete Perimeter
Sewer Public Sewer
Water Public
Others
Acceptable Financing Contract
Listing Terms Contract
Read Less
Bought with The Uyen Phan • Thread Real Estate, LLC



