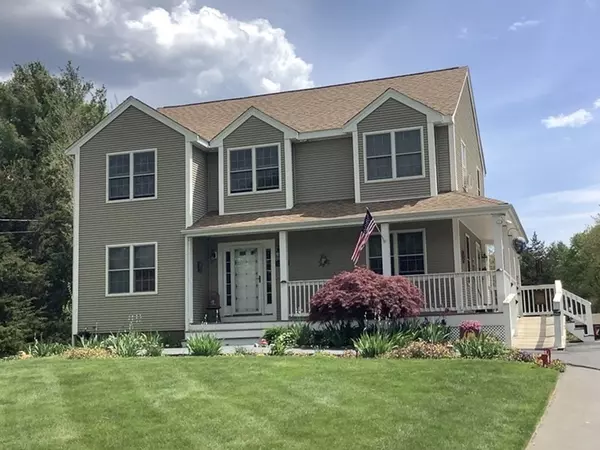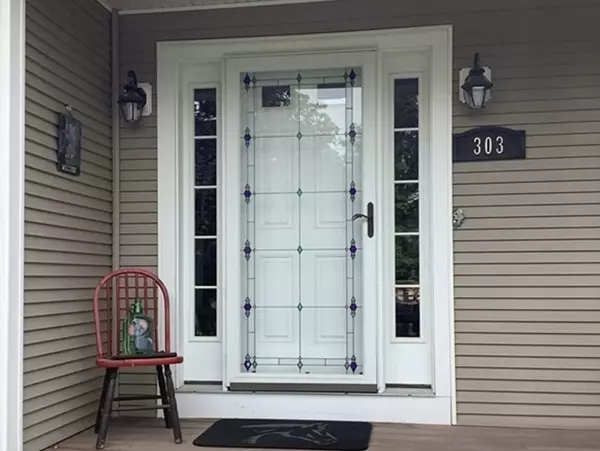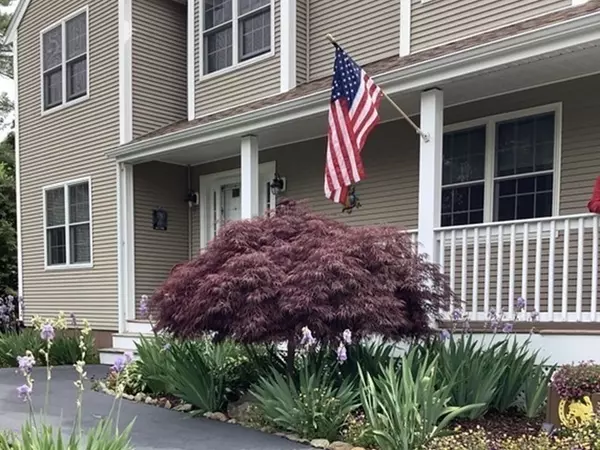For more information regarding the value of a property, please contact us for a free consultation.
303 Prospect Hill Street Raynham, MA 02767
Want to know what your home might be worth? Contact us for a FREE valuation!

Our team is ready to help you sell your home for the highest possible price ASAP
Key Details
Sold Price $540,000
Property Type Single Family Home
Sub Type Single Family Residence
Listing Status Sold
Purchase Type For Sale
Square Footage 1,992 sqft
Price per Sqft $271
Subdivision North Raynham
MLS Listing ID 72840597
Sold Date 08/01/21
Style Colonial
Bedrooms 4
Full Baths 2
Half Baths 1
HOA Y/N false
Year Built 2006
Annual Tax Amount $6,381
Tax Year 2021
Lot Size 2.500 Acres
Acres 2.5
Property Description
OPEN HOUSE SATURDAY JUNE 5 12:30 - 2:00 Wow this is a beautiful home ! Enjoy Country living on 2.5 acres of meticulously manicured grounds complete with a little barn and corral. This home has been well loved and cared for. Kitchen is bright and sunny with maple cabinets ,high end vinyl flooring , eating area and french doors that open to a lovely 4 season room. All 4 bedrooms have ceiling fans, high quality carpet,and great closet space. Master suite is on second floor with fancy cathedral style ceiling , special nook space , its own full bathroom and walk in closet. The second full bath has been renovated to be more accessible with a walk in glass shower stall with a seat. The office on second floor has no closet but could be used as a 5th bedroom . Attic has some flooring and pull down stairs for convenient storage. Basement has sump pump with french drains ,updated water filtration system (well water), and oil burner with 3 zones. Well pump is new as of 2020 .
Location
State MA
County Bristol
Zoning .
Direction Bridge St to Prospect Hill
Rooms
Family Room Flooring - Wall to Wall Carpet
Basement Full
Primary Bedroom Level Second
Kitchen Ceiling Fan(s), Closet/Cabinets - Custom Built, Flooring - Vinyl, Dining Area, French Doors, Country Kitchen, Exterior Access
Interior
Interior Features Home Office, Sun Room
Heating Baseboard, Oil
Cooling Window Unit(s)
Flooring Vinyl, Carpet, Flooring - Wall to Wall Carpet, Flooring - Vinyl
Appliance Utility Connections for Electric Range
Exterior
Exterior Feature Storage, Professional Landscaping, Garden, Horses Permitted
Fence Fenced/Enclosed, Fenced
Utilities Available for Electric Range
Roof Type Shingle
Total Parking Spaces 10
Garage No
Building
Foundation Concrete Perimeter
Sewer Public Sewer
Water Private
Architectural Style Colonial
Schools
Elementary Schools Merill/Lalibert
Middle Schools Rms
High Schools Br/Bp/Ba
Others
Senior Community false
Read Less
Bought with Jennifer Mather Gardner • Keller Williams Elite



