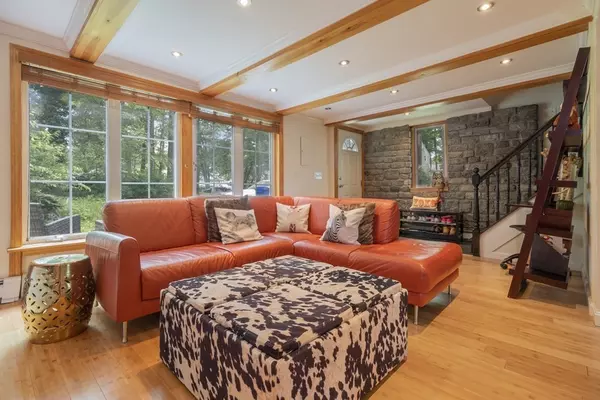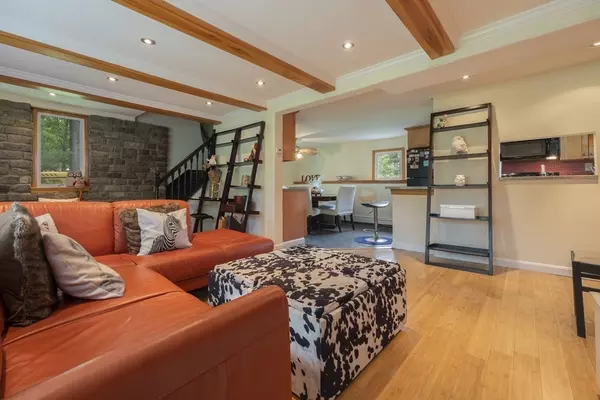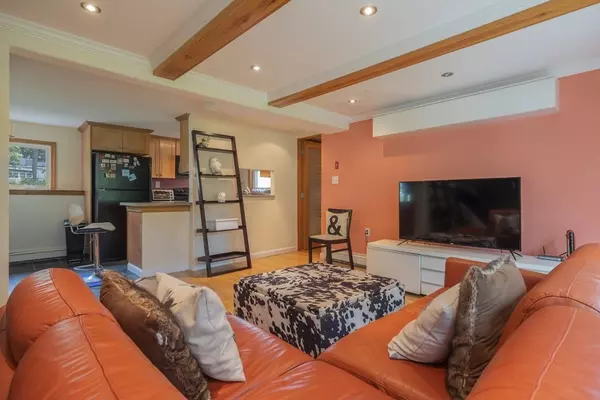For more information regarding the value of a property, please contact us for a free consultation.
44 Summit Road Holbrook, MA 02343
Want to know what your home might be worth? Contact us for a FREE valuation!

Our team is ready to help you sell your home for the highest possible price ASAP
Key Details
Sold Price $385,000
Property Type Single Family Home
Sub Type Single Family Residence
Listing Status Sold
Purchase Type For Sale
Square Footage 1,196 sqft
Price per Sqft $321
MLS Listing ID 72842452
Sold Date 08/05/21
Style Colonial, Contemporary
Bedrooms 3
Full Baths 1
Half Baths 1
HOA Y/N false
Year Built 1950
Annual Tax Amount $5,028
Tax Year 2021
Lot Size 10,018 Sqft
Acres 0.23
Property Description
All the work as been done for you! Move right in this beautifully Recently gut-renovated contemporary 3 bedroom, 1.5 bath home on a scenic side street close to Lake Holbrook with easy access to Holbrook/Randolph Commuter Rail which is 1.7 miles away. Only 28 minutes to South Station. Open floor plan on the first floor with Bay Window, bright & spacious Living Room, new bamboo flooring, beamed ceiling, recessed dimmed lighting, crown molding & some exposed masonry ads character. Galley kitchen with new backsplash and sink. Beautiful slate flooring in dining area & stone wall entryway and there is also a half bath and utility/laundry room. Second Floor has 3 bedrooms that have been newly painted with all new hardwood floors. There is a full bath with skylight and heated lamp. Low Maintenance Vinyl Siding. This is not your typical cookie-cutter home, YOU MUST SEE INSIDE TO APPRECIATE ALL THE UPDATES AND DETAILS!!!
Location
State MA
County Norfolk
Zoning res
Direction South Street to Indian Road, left on Summit
Rooms
Primary Bedroom Level Second
Dining Room Ceiling Fan(s), Flooring - Stone/Ceramic Tile, Window(s) - Picture, Cable Hookup, Open Floorplan, Remodeled
Kitchen Flooring - Stone/Ceramic Tile, Dining Area, Cable Hookup
Interior
Interior Features High Speed Internet
Heating Baseboard, Oil
Cooling None
Flooring Tile, Bamboo, Hardwood, Stone / Slate
Appliance Range, Dishwasher, Microwave, Refrigerator, Washer, Dryer, ENERGY STAR Qualified Washer, Tank Water Heaterless, Utility Connections for Electric Range, Utility Connections for Electric Oven, Utility Connections for Electric Dryer
Laundry Flooring - Stone/Ceramic Tile, First Floor, Washer Hookup
Exterior
Exterior Feature Rain Gutters, Garden, Stone Wall
Community Features Public Transportation, Shopping, Park, Walk/Jog Trails, Laundromat, Highway Access, House of Worship, Marina, Private School, Public School, T-Station
Utilities Available for Electric Range, for Electric Oven, for Electric Dryer, Washer Hookup
Roof Type Shingle
Total Parking Spaces 2
Garage No
Building
Lot Description Sloped
Foundation Slab
Sewer Public Sewer
Water Public
Schools
Elementary Schools Kennedy
Middle Schools South
High Schools Holbrook High
Others
Senior Community false
Acceptable Financing Contract
Listing Terms Contract
Read Less
Bought with Crystal Kelley • Keller Williams Elite
GET MORE INFORMATION




