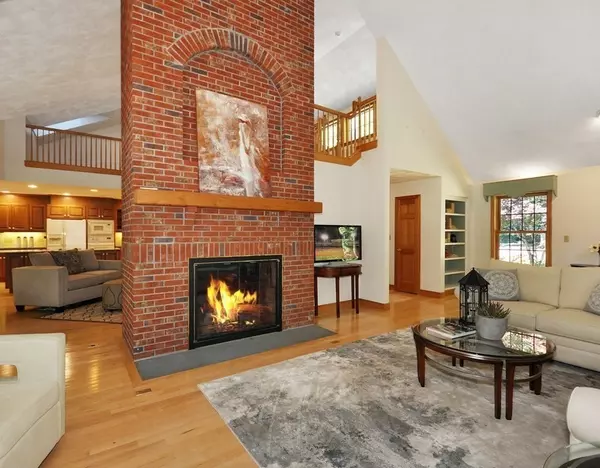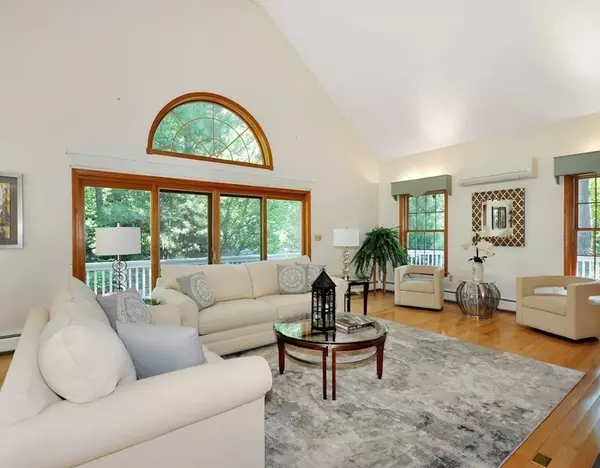For more information regarding the value of a property, please contact us for a free consultation.
333 School Street Carlisle, MA 01741
Want to know what your home might be worth? Contact us for a FREE valuation!

Our team is ready to help you sell your home for the highest possible price ASAP
Key Details
Sold Price $1,100,000
Property Type Single Family Home
Sub Type Single Family Residence
Listing Status Sold
Purchase Type For Sale
Square Footage 4,139 sqft
Price per Sqft $265
MLS Listing ID 72852074
Sold Date 07/30/21
Style Contemporary
Bedrooms 3
Full Baths 2
Half Baths 1
Year Built 1994
Annual Tax Amount $15,783
Tax Year 2021
Lot Size 2.640 Acres
Acres 2.64
Property Description
Custom built in 1994, this 11-room contemporary has been lovingly cared for by its original owners. A thoughtful floorplan caters to a mature lifestyle & introduces relaxed elements throughout the property's 3 floors. Vaulted ceilings, lots of glass to bring the outdoors in, & an open layout collectively create a great foundation for comfortable, casual living. The MSTR suite consists of 2 separate bedrooms & a spacious bath w tub & shower. LR & FR have fp's & striking, angled ceilings onto which the office loft above looks down. The LL is at grade on 3 sides & is totally fun! There is a study w a private exterior door, a large, fp'd rec-room, add'l bedroom & spa area w inviting hot tub offering pretty, outdoor views & 6 skylights above for evening star gazing. The large patio outside envelops a fabulous, heated pool w waterfall! This special home sits on 2.64 acres, surrounded by mature landscaping, nestled off a scenic country road lined w stonewalls - just 8 mins from Concord Center
Location
State MA
County Middlesex
Zoning SFR
Direction Carlisle center to School Street. House is on left
Rooms
Family Room Flooring - Hardwood
Basement Full, Partially Finished, Walk-Out Access, Interior Entry
Primary Bedroom Level First
Dining Room Flooring - Hardwood, Exterior Access
Kitchen Flooring - Hardwood, Kitchen Island, Breakfast Bar / Nook
Interior
Interior Features Loft, Mud Room, Office
Heating Baseboard, Oil, Fireplace
Cooling Central Air, Ductless
Flooring Tile, Vinyl, Carpet, Hardwood, Flooring - Wall to Wall Carpet, Flooring - Stone/Ceramic Tile
Fireplaces Number 3
Fireplaces Type Family Room, Living Room
Appliance Oven, Dishwasher, Countertop Range, Refrigerator, Washer, Dryer, Oil Water Heater, Tank Water Heater, Plumbed For Ice Maker, Utility Connections for Electric Range, Utility Connections for Electric Oven, Utility Connections for Electric Dryer
Exterior
Exterior Feature Sprinkler System
Garage Spaces 2.0
Pool In Ground
Community Features Shopping, Pool, Tennis Court(s), Walk/Jog Trails, Medical Facility, Bike Path, Conservation Area, Highway Access, Private School, Public School, T-Station
Utilities Available for Electric Range, for Electric Oven, for Electric Dryer, Icemaker Connection
Roof Type Shingle
Total Parking Spaces 4
Garage Yes
Private Pool true
Building
Foundation Concrete Perimeter
Sewer Private Sewer
Water Private
Schools
Elementary Schools Center Complex
Middle Schools Center Complex
High Schools Cchs
Others
Senior Community false
Acceptable Financing Contract
Listing Terms Contract
Read Less
Bought with The Laura Baliestiero Team • Coldwell Banker Realty - Concord



