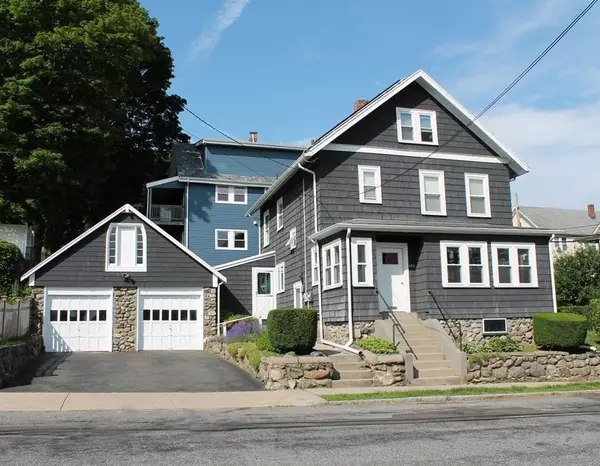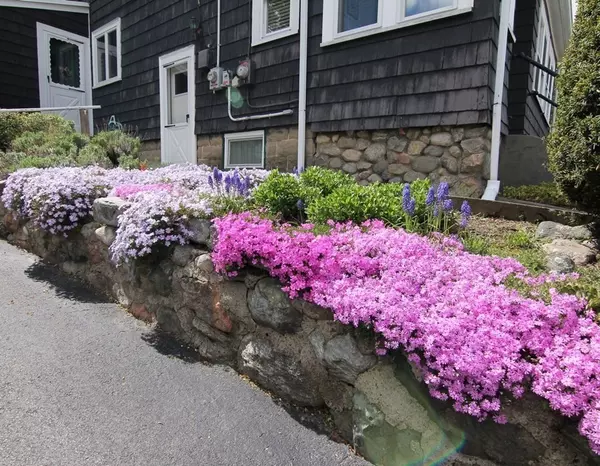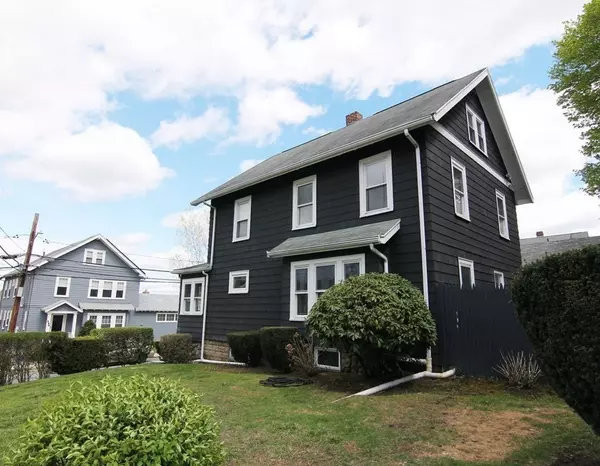For more information regarding the value of a property, please contact us for a free consultation.
132 Wildwood Ave Arlington, MA 02476
Want to know what your home might be worth? Contact us for a FREE valuation!

Our team is ready to help you sell your home for the highest possible price ASAP
Key Details
Sold Price $1,025,000
Property Type Single Family Home
Sub Type Single Family Residence
Listing Status Sold
Purchase Type For Sale
Square Footage 1,631 sqft
Price per Sqft $628
Subdivision Arlington Center
MLS Listing ID 72855044
Sold Date 08/09/21
Style Colonial
Bedrooms 3
Full Baths 1
Half Baths 1
HOA Y/N false
Year Built 1923
Annual Tax Amount $7,645
Tax Year 2021
Lot Size 4,791 Sqft
Acres 0.11
Property Description
Location, ample parking and options...This is the trifecta in Arlington! Few and far between are the true single family homes in Arlington Center. This home is currently lived in as a single family, however zoned 'R2/Two Family' which opens up a world of options for homeowners and investors alike. Don't miss this opportunity to make 132 Wildwood Ave your dream home or your future investment property! This 3 bedroom,1 1/2 bath colonial has a semi-attached two car oversized garage with second floor storage. This picturesque home sits upon a hard to find CORNER level lot on a quaint side street. You'll feel miles away from the hustle and bustle but in actuality you are just a short saunter from all Arlington has to offer including, MBTA public transit buses, Stop&Shop, CVS, Arlington Center, Robbins Library, the Minuteman bike path, Skyline Park, Robbins Farm Park, Menotomy Rocks Park, Wholefoods, Walgreens, & Arlington High School as well as a vast amount of local restaurants & shops.
Location
State MA
County Middlesex
Zoning R2
Direction Mass Ave to Highland Ave to Wildwood Ave
Rooms
Basement Full, Partially Finished, Interior Entry, Sump Pump, Concrete
Primary Bedroom Level Second
Interior
Interior Features Home Office
Heating Steam, Natural Gas
Cooling None
Flooring Tile, Carpet, Hardwood
Appliance Disposal, Washer, Dryer, ENERGY STAR Qualified Refrigerator, ENERGY STAR Qualified Dishwasher, Range Hood, Range - ENERGY STAR, Gas Water Heater, Utility Connections for Electric Range, Utility Connections for Electric Oven, Utility Connections for Electric Dryer
Laundry In Basement
Exterior
Exterior Feature Rain Gutters
Garage Spaces 2.0
Community Features Public Transportation, Park, Walk/Jog Trails, Laundromat, Bike Path, Conservation Area, Highway Access, Private School, Public School, Sidewalks
Utilities Available for Electric Range, for Electric Oven, for Electric Dryer
Roof Type Shingle
Total Parking Spaces 2
Garage Yes
Building
Lot Description Corner Lot, Level
Foundation Block, Stone
Sewer Public Sewer
Water Public
Architectural Style Colonial
Schools
Elementary Schools Brackett
Middle Schools Ottoson
High Schools Arlington High
Read Less
Bought with Andersen Group Realty • Keller Williams Realty Boston Northwest



