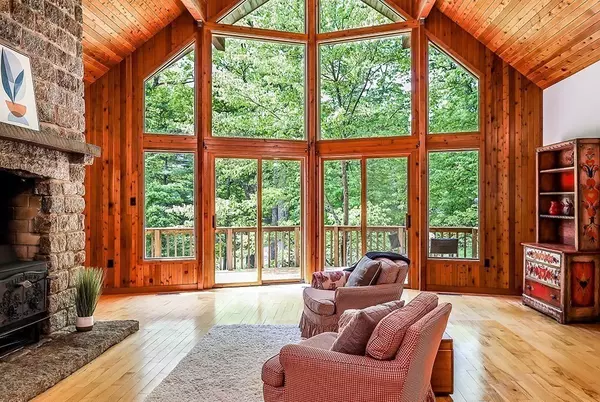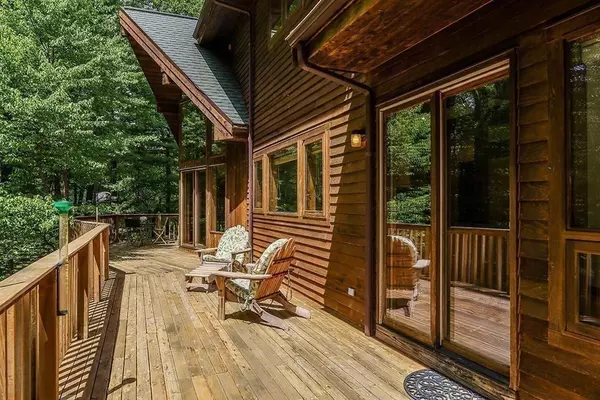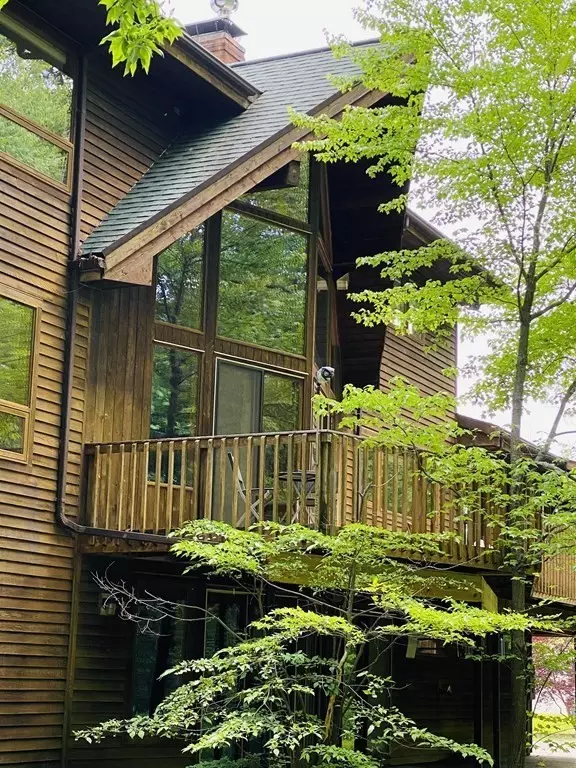For more information regarding the value of a property, please contact us for a free consultation.
12 Norway Farms Dr Norfolk, MA 02056
Want to know what your home might be worth? Contact us for a FREE valuation!

Our team is ready to help you sell your home for the highest possible price ASAP
Key Details
Sold Price $880,000
Property Type Single Family Home
Sub Type Single Family Residence
Listing Status Sold
Purchase Type For Sale
Square Footage 4,500 sqft
Price per Sqft $195
Subdivision Norway Farms
MLS Listing ID 72841161
Sold Date 08/18/21
Style Contemporary
Bedrooms 4
Full Baths 3
Half Baths 1
HOA Fees $100/mo
HOA Y/N true
Year Built 1993
Annual Tax Amount $12,056
Tax Year 2021
Lot Size 2.050 Acres
Acres 2.05
Property Description
Rare opportunity to own this custom built Lindal Cedar post and beam home. Sitting on a secluded 2 acre parcel at the end of a new open space subdivision. This unique property offers 180 degree sweeping lake and pond views. Floor to ceiling windows and a dramatic vaulted ceiling bring nature's beauty into view. Spectacular sunsets can be enjoyed on any of your 3 private decks. An abundance of mature trees and plantings are surrounded by majestic oaks. Blue stone walkway and patio are just part of this professionally landscaped design. Come inside, sit by the stone fireplace, & enjoy the warmth of your Better 'N Bens Woodstove. Immaculate hardwood floors throughout, finished basement with radiant heated floors, open eat in Galley Kitchen with sub-zero fridge, formal dining room, and screened in porch make this home perfect for large family gatherings. Unparralleled privacy, serenity, and space can be yours in less than a miles from Norfolk's town center and train. Welcome Home
Location
State MA
County Norfolk
Zoning RES
Direction Off Medway St.
Rooms
Family Room Wood / Coal / Pellet Stove, Vaulted Ceiling(s), Flooring - Hardwood
Basement Finished, Walk-Out Access
Primary Bedroom Level Second
Dining Room Flooring - Hardwood
Kitchen Flooring - Hardwood, Dining Area, Pantry, Open Floorplan
Interior
Interior Features Bathroom - Full, Bathroom - Tiled With Tub & Shower, Home Office, Sitting Room, Bathroom, Central Vacuum
Heating Baseboard, Radiant
Cooling Central Air
Flooring Carpet, Hardwood, Flooring - Hardwood, Flooring - Wall to Wall Carpet
Fireplaces Number 1
Appliance Range, Dishwasher, Countertop Range, Refrigerator, Oil Water Heater, Utility Connections for Electric Range, Utility Connections for Electric Oven, Utility Connections for Electric Dryer
Laundry Electric Dryer Hookup, Washer Hookup, Second Floor
Exterior
Exterior Feature Balcony / Deck, Sprinkler System
Garage Spaces 2.0
Community Features Public Transportation, Shopping, Tennis Court(s), Park, Medical Facility, Conservation Area, Highway Access, Public School, T-Station
Utilities Available for Electric Range, for Electric Oven, for Electric Dryer, Washer Hookup
Waterfront Description Waterfront, Lake
View Y/N Yes
View Scenic View(s)
Roof Type Shingle
Total Parking Spaces 6
Garage Yes
Building
Lot Description Wooded
Foundation Concrete Perimeter
Sewer Private Sewer
Water Public
Schools
Elementary Schools Hod/Freeman
Middle Schools King Philips
High Schools King Philips
Read Less
Bought with Becky Dalke & Associates • KW Pinnacle MetroWest
GET MORE INFORMATION




