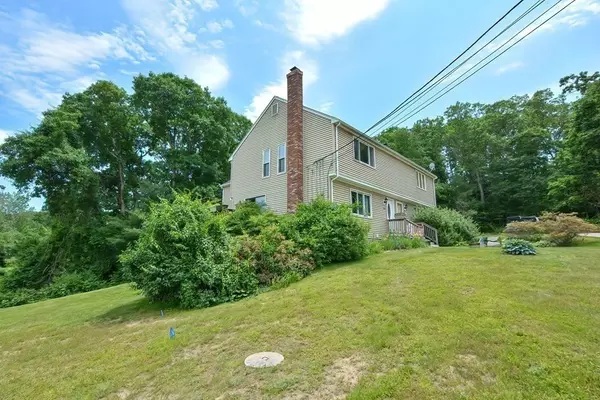For more information regarding the value of a property, please contact us for a free consultation.
120 Cowell Rd #120 Wrentham, MA 02093
Want to know what your home might be worth? Contact us for a FREE valuation!

Our team is ready to help you sell your home for the highest possible price ASAP
Key Details
Sold Price $330,000
Property Type Condo
Sub Type Condominium
Listing Status Sold
Purchase Type For Sale
Square Footage 1,474 sqft
Price per Sqft $223
MLS Listing ID 72849723
Sold Date 08/16/21
Bedrooms 2
Full Baths 1
Half Baths 1
HOA Fees $150
HOA Y/N true
Year Built 1982
Annual Tax Amount $3,133
Tax Year 2021
Property Description
Welcome to Madison East, one of the few Condominium Developments in Wrentham. This 2 bedroom home with 1.5 baths and 1400+ GLA provides a wonderful opportunity to own a home in the award winning King Philip Regional School District. Open floor plan includes a spacious Eat-In Kit with pantry, plenty of cabinets for storage and access to a private outdoor deck. LR boasting hardwood flooring, and a double window that invites the outdoors in. Upstairs you will find the the Owner's bedroom with a custom closet, a second bedroom for guests or family, and a recently renovated full bathroom to share. The walk out basement is completely finished, offering the flexibility of creating a quiet home office, a third bedroom, or a bonus room for the kids. Walk to town, public schools, convenient to major highways, Patriots Place, town lakes, and Wrentham State Forest. Low condo fee, association managed by the three owners.
Location
State MA
County Norfolk
Zoning R
Direction Rt 140 to Madison to Cowell Rd
Rooms
Primary Bedroom Level Second
Kitchen Ceiling Fan(s), Flooring - Laminate, Dining Area, Pantry, Slider
Interior
Interior Features Ceiling Fan(s), Closet, Slider, Home Office, Bonus Room
Heating Electric
Cooling None
Flooring Vinyl, Carpet, Laminate, Hardwood, Flooring - Stone/Ceramic Tile
Appliance Range, Dishwasher, Refrigerator, Washer, Dryer, Utility Connections for Electric Range, Utility Connections for Electric Oven, Utility Connections for Electric Dryer
Laundry Flooring - Stone/Ceramic Tile, In Basement, In Unit
Exterior
Community Features Shopping, Walk/Jog Trails, Highway Access, Public School
Utilities Available for Electric Range, for Electric Oven, for Electric Dryer
Waterfront Description Beach Front, Lake/Pond
Roof Type Shingle
Total Parking Spaces 2
Garage No
Building
Story 3
Sewer Private Sewer
Water Public
Schools
Elementary Schools Del/Rod
Middle Schools Kpms
High Schools Kphs
Others
Acceptable Financing Contract
Listing Terms Contract
Read Less
Bought with Lorraine DeMatteo • Keller Williams Elite
GET MORE INFORMATION




