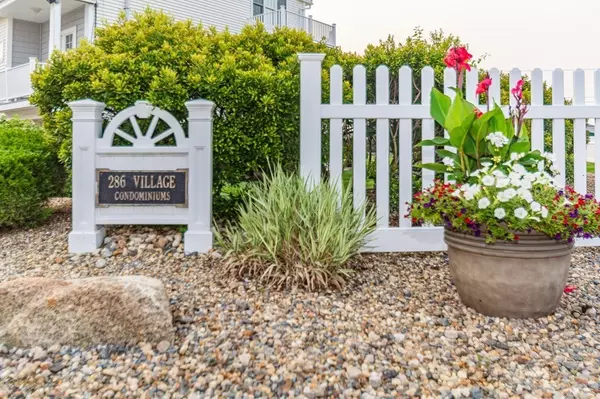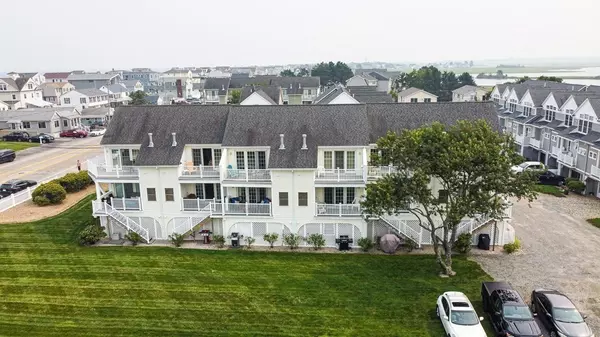For more information regarding the value of a property, please contact us for a free consultation.
595 North End Blvd #21 Salisbury, MA 01952
Want to know what your home might be worth? Contact us for a FREE valuation!

Our team is ready to help you sell your home for the highest possible price ASAP
Key Details
Sold Price $545,000
Property Type Condo
Sub Type Condominium
Listing Status Sold
Purchase Type For Sale
Square Footage 1,152 sqft
Price per Sqft $473
MLS Listing ID 72872454
Sold Date 08/16/21
Bedrooms 2
Full Baths 1
Half Baths 1
HOA Fees $275/mo
HOA Y/N true
Year Built 2005
Annual Tax Amount $3,769
Tax Year 2021
Property Description
Wake up to Ocean Views from your Master Bedroom Deck! Walk just Steps to the Atlantic Ocean's Sandy Beach! This is a Light and Bright Unit with Large Windows and Triple French Doors. Cathedral Ceilings with Ceiling Fans in Both Bedrooms. This gently used home features maple cabinetry, ceramic tile, Berber carpet, central air and vac, upgraded electric with newer ceiling fans, recessed lights, switches and outlets. The cozy living room features a gas fireplace and access to a deck with great views. The covered porch off kitchen overlooks lush lawns and a gazebo. Oversized 2 car garage is partially finished to include a work area and a shower stall (great for rinsing off after a day at the beach!). In total - 5 parking spots -- 2 in garage and 3 outside parking spots (1 in driveway outside garage, 2 guest visitor tags to park in back). Steps to the beach with public right-of-way directly across the street which can be seen from 2 decks. Great Location! Close to Restaurants & Shopping.
Location
State MA
County Essex
Zoning 5
Direction Rt. 95/Rt. 495 to Rt. 286 East to End. Take a Right at Lights -- Complex is on your Immediate Right
Rooms
Primary Bedroom Level Second
Dining Room Flooring - Wall to Wall Carpet
Kitchen Flooring - Stone/Ceramic Tile, Balcony / Deck
Interior
Heating Forced Air, Natural Gas
Cooling Central Air
Fireplaces Number 1
Fireplaces Type Living Room
Appliance Range, Dishwasher, Microwave, Refrigerator, Washer, Dryer
Laundry First Floor, In Unit
Exterior
Garage Spaces 2.0
Community Features Shopping, Walk/Jog Trails, Highway Access, Other
Waterfront Description Beach Front, 0 to 1/10 Mile To Beach
Roof Type Shingle
Total Parking Spaces 3
Garage Yes
Building
Story 2
Sewer Public Sewer
Water Public
Others
Pets Allowed Yes w/ Restrictions
Read Less
Bought with Robert Bentley • Bentley's



