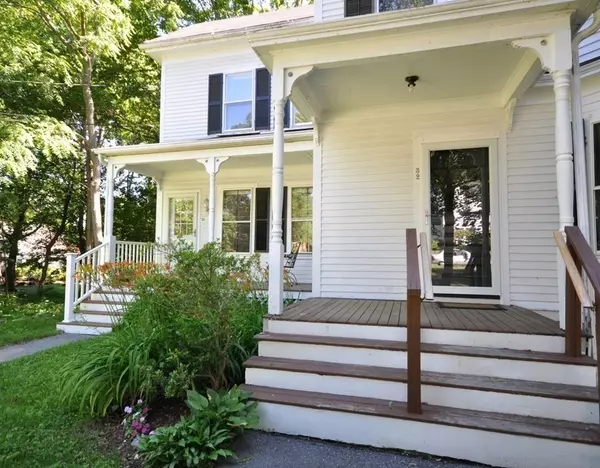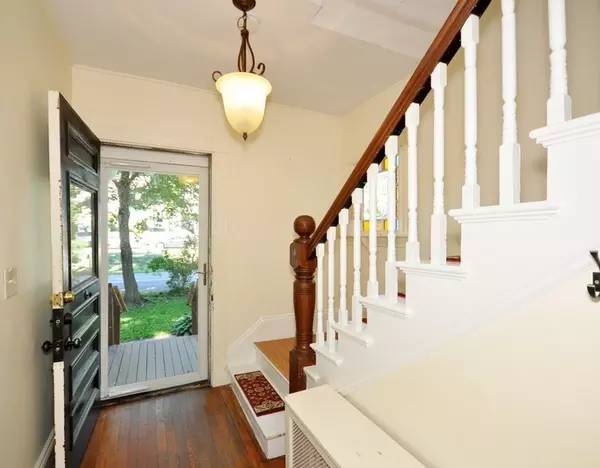For more information regarding the value of a property, please contact us for a free consultation.
30-32 Concord Road Acton, MA 01720
Want to know what your home might be worth? Contact us for a FREE valuation!

Our team is ready to help you sell your home for the highest possible price ASAP
Key Details
Sold Price $605,000
Property Type Single Family Home
Sub Type Single Family Residence
Listing Status Sold
Purchase Type For Sale
Square Footage 2,572 sqft
Price per Sqft $235
Subdivision Acton Center
MLS Listing ID 72857056
Sold Date 08/18/21
Style Victorian
Bedrooms 3
Full Baths 2
Half Baths 1
HOA Y/N false
Year Built 1900
Annual Tax Amount $9,688
Tax Year 2021
Lot Size 0.500 Acres
Acres 0.5
Property Description
Opportunity calls. This home has recently been a rental property and can be again or easily converted to a single-family Victorian beauty. A walk-up attic is perfect for master suite, playroom, home office, studio, (divided in sections)– multiple uses. Located in desirable Acton Center close to shopping, schools, Acton Arboretum, commuter rail, library, playground and more. This property needs some love and updating and has tons of possibilities. Being just outside the Historic District makes renovating easier. A few of the great features are high ceilings, large windows, hardwood floors, bay windows, turned spindles and curved banister, detailed wood molding, French doors, stained glass window, recent boilers, detached oversized two-car garage with storage above, even a pet kennel, and more. A beautiful half-acre lot provides stone walls, plenty of sunny space for flower & vegetable gardening and outdoor furniture. This charming property won't last long--don't miss it.
Location
State MA
County Middlesex
Zoning R-2
Direction Rt 27, Main Street to Concord Road or Great Road to Concord Rd.
Rooms
Basement Full
Primary Bedroom Level Second
Dining Room Flooring - Hardwood, Window(s) - Bay/Bow/Box
Kitchen Flooring - Vinyl, Kitchen Island, Lighting - Overhead
Interior
Interior Features Bathroom - Half, Attic Access, Walk-in Storage, Sun Room, Bonus Room
Heating Hot Water
Cooling Window Unit(s)
Flooring Carpet, Laminate, Hardwood, Flooring - Laminate
Appliance Range, Dishwasher, Microwave, Refrigerator, Washer, Dryer, Gas Water Heater, Tank Water Heater, Utility Connections for Electric Range, Utility Connections for Electric Oven, Utility Connections for Gas Dryer
Laundry Dryer Hookup - Gas, Washer Hookup, First Floor
Exterior
Exterior Feature Garden, Kennel, Stone Wall
Garage Spaces 2.0
Community Features Shopping, Tennis Court(s), Park, Walk/Jog Trails, Medical Facility, Bike Path, Conservation Area, Highway Access, House of Worship, Public School, T-Station
Utilities Available for Electric Range, for Electric Oven, for Gas Dryer, Washer Hookup
Waterfront Description Beach Front, Lake/Pond, 1 to 2 Mile To Beach, Beach Ownership(Public)
Roof Type Shingle
Total Parking Spaces 6
Garage Yes
Building
Lot Description Wooded
Foundation Stone
Sewer Private Sewer
Water Public
Schools
Elementary Schools Choice
Middle Schools Rj Gray
High Schools Ab Reg. Hs
Others
Senior Community false
Acceptable Financing Contract
Listing Terms Contract
Read Less
Bought with Jill Natola • MTL Realty Partners



