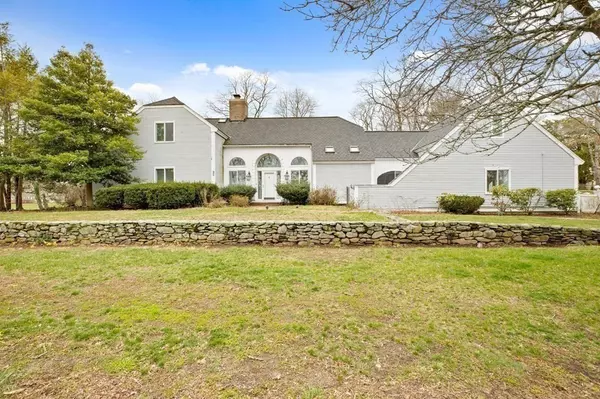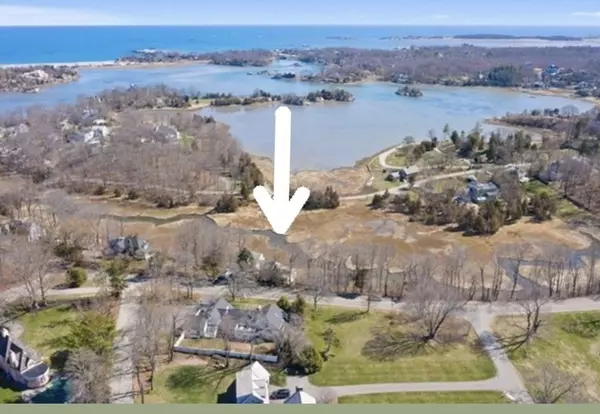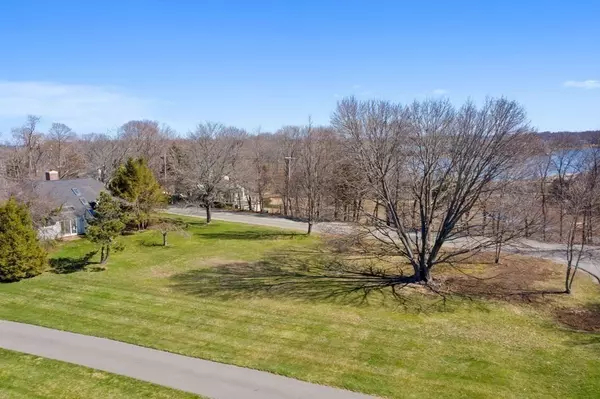For more information regarding the value of a property, please contact us for a free consultation.
66 Jerusalem Rd Cohasset, MA 02025
Want to know what your home might be worth? Contact us for a FREE valuation!

Our team is ready to help you sell your home for the highest possible price ASAP
Key Details
Sold Price $950,000
Property Type Single Family Home
Sub Type Single Family Residence
Listing Status Sold
Purchase Type For Sale
Square Footage 4,064 sqft
Price per Sqft $233
Subdivision On Logan Estate
MLS Listing ID 72808593
Sold Date 08/24/21
Style Contemporary
Bedrooms 4
Full Baths 3
HOA Y/N false
Year Built 1982
Annual Tax Amount $14,356
Tax Year 2021
Lot Size 0.460 Acres
Acres 0.46
Property Description
Location! Location! Unique opportunity on coveted scenic Jerusalem Road. This picturesque setting is an exceptional opportunity to customize this property into your ideal home on a huge corner lot. Classic contemporary renovation opportunity with seasonal views of Little Harbor! Discover Cohasset Village, just a stroll away from Historic CohassetCommon, town library, pool, ball fields & Sandy Beach! Enjoy shops & restaurants on Main Street, and the weekly Farmer's Market, a stone's throw from picturesque Cohasset Harbor. This family home is being sold as is/as seen. First floor offers a master suite, living room with vaulted ceiling and open floorplan with two lovely patios, first floor laundry and two full bathrooms, lots of bonus space to make into a home office or gym. Three large bedrooms are located on the second floor with a full bathroom, just waiting for you to make it your own! Property is being sold in as-is condition and buyer/buyer's agent to perform due diligence.
Location
State MA
County Norfolk
Zoning RB
Direction North Main Street to Jerusalem Road
Rooms
Family Room Closet, Closet/Cabinets - Custom Built, Flooring - Wall to Wall Carpet, French Doors, Exterior Access, Recessed Lighting
Primary Bedroom Level Main
Dining Room Flooring - Stone/Ceramic Tile, Lighting - Overhead
Kitchen Skylight, Flooring - Stone/Ceramic Tile, Pantry, Kitchen Island, Lighting - Overhead
Interior
Interior Features Lighting - Overhead, Slider, Recessed Lighting, Bonus Room, Sun Room, Home Office
Heating Electric Baseboard, Electric
Cooling Wall Unit(s)
Flooring Flooring - Wall to Wall Carpet, Flooring - Stone/Ceramic Tile
Fireplaces Number 1
Fireplaces Type Dining Room, Living Room
Appliance Range, Disposal, Countertop Range, Washer, Dryer, Electric Water Heater, Utility Connections for Electric Range, Utility Connections for Electric Oven, Utility Connections for Electric Dryer
Laundry Flooring - Stone/Ceramic Tile, Electric Dryer Hookup, Washer Hookup, First Floor
Exterior
Exterior Feature Balcony, Professional Landscaping, Sprinkler System, Decorative Lighting, Garden, Stone Wall
Garage Spaces 2.0
Fence Fenced/Enclosed, Fenced
Community Features Public Transportation, Shopping, Park, Walk/Jog Trails, Bike Path, Public School
Utilities Available for Electric Range, for Electric Oven, for Electric Dryer, Washer Hookup
Waterfront Description Beach Front, Harbor, Ocean, 1/2 to 1 Mile To Beach, Beach Ownership(Public)
View Y/N Yes
View Scenic View(s)
Roof Type Shingle
Total Parking Spaces 4
Garage Yes
Building
Lot Description Corner Lot, Level
Foundation Slab
Sewer Public Sewer
Water Public
Schools
Elementary Schools Osgood/Deerhill
Middle Schools Cohasset Ms
High Schools Cohasset Hs
Others
Senior Community false
Read Less
Bought with Roxane Mellor • Compass



