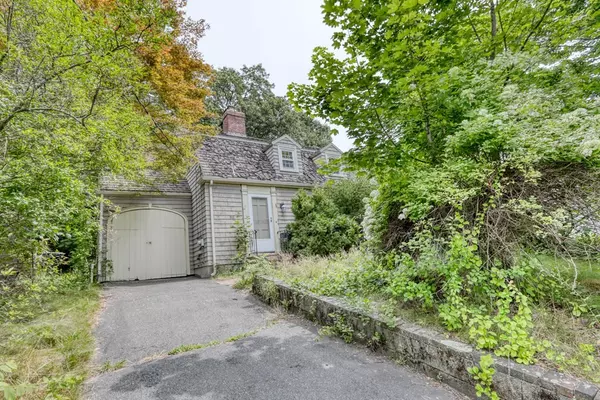For more information regarding the value of a property, please contact us for a free consultation.
511 West St Reading, MA 01867
Want to know what your home might be worth? Contact us for a FREE valuation!

Our team is ready to help you sell your home for the highest possible price ASAP
Key Details
Sold Price $470,000
Property Type Single Family Home
Sub Type Single Family Residence
Listing Status Sold
Purchase Type For Sale
Square Footage 1,824 sqft
Price per Sqft $257
Subdivision West Side
MLS Listing ID 72865267
Sold Date 08/24/21
Style Cape
Bedrooms 3
Full Baths 1
Half Baths 1
HOA Y/N false
Year Built 1947
Annual Tax Amount $7,416
Tax Year 2021
Lot Size 0.340 Acres
Acres 0.34
Property Description
A little sweat equity will go a long way in this West Side Reading cape! First floor features a large living room with tiled fireplace, big kitchen, dining room, half bath and a light and airy 4 Season heated porch. Second floor boasts large master bedroom with a walk in closet. Other two bedrooms are also good size with ample storage space throughout. Full bathroom features tiled tub and shower. Family room in partially finished basement adds lots of living space! Hardwood floors throughout, one car attached garage and private lot set back from the street all add to the allure of this home!
Location
State MA
County Middlesex
Zoning S20
Direction GPS
Rooms
Family Room Flooring - Laminate
Basement Full, Partially Finished, Interior Entry
Primary Bedroom Level Second
Dining Room Flooring - Hardwood
Kitchen Flooring - Laminate, Recessed Lighting
Interior
Interior Features Sun Room
Heating Baseboard, Oil
Cooling None
Flooring Hardwood, Flooring - Hardwood
Fireplaces Number 1
Fireplaces Type Living Room
Appliance Range, Dishwasher, Disposal, Microwave, Refrigerator, Washer, Utility Connections for Electric Range, Utility Connections for Electric Oven
Laundry In Basement, Washer Hookup
Exterior
Garage Spaces 1.0
Community Features Shopping, Tennis Court(s), Park, Golf, Medical Facility, Highway Access, Private School, Public School, T-Station
Utilities Available for Electric Range, for Electric Oven, Washer Hookup
Roof Type Shingle
Total Parking Spaces 3
Garage Yes
Building
Lot Description Wooded
Foundation Block
Sewer Public Sewer
Water Public
Architectural Style Cape
Read Less
Bought with Button and Co. • LAER Realty Partners



