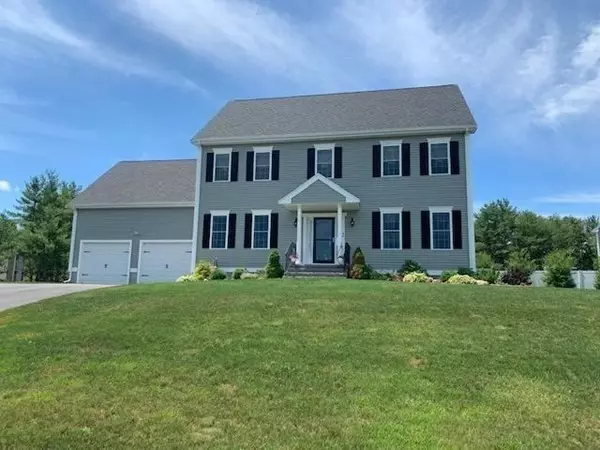For more information regarding the value of a property, please contact us for a free consultation.
80 Forbes Rd Rochester, MA 02770
Want to know what your home might be worth? Contact us for a FREE valuation!

Our team is ready to help you sell your home for the highest possible price ASAP
Key Details
Sold Price $650,000
Property Type Single Family Home
Sub Type Single Family Residence
Listing Status Sold
Purchase Type For Sale
Square Footage 2,480 sqft
Price per Sqft $262
Subdivision Connet Woods
MLS Listing ID 72853400
Sold Date 08/12/21
Style Colonial
Bedrooms 4
Full Baths 2
Half Baths 1
HOA Fees $22/ann
HOA Y/N true
Year Built 2015
Annual Tax Amount $6,587
Tax Year 2021
Lot Size 0.990 Acres
Acres 0.99
Property Description
Desirable Connet Woods- Stately Colonial set on Prof. landscaped lot w/ irrigation, shed, lush greenery & colorful blooms of perennial gardens. This Better than new 5 year young pristine home offers a spacious floorplan w/a lovely entry foyer leading to the office & DR adorned w/crown molding & chair rail. Hrdwd flrs carry thruout the office & DR down the hall to a fireplaced FR with new mantle & Vermont Casting Gas stove open to a sleek updated KIT enhanced by granite counters, SS appliances, subway tile backsplash, & center island. Off the KIT is a mudroom entry leading to a 2 car gar, half bath, coat closet & pantry. The 2nd lvl features a large Master w/ ensuite (jacuzzi tub, shower, dble vanity, W/I closet), 3 addit. BRS, full bath, & laundry Rm. Enjoy your evenings sitting on the Mahogony Deck w/Pergola listening to the concert of frogs & birds or visit one the many area amenities w/ shops, restaurants, beaches & expressway just minutes away!
Location
State MA
County Plymouth
Zoning A/R
Direction High Street to Forbes Road
Rooms
Family Room Ceiling Fan(s), Flooring - Hardwood, Open Floorplan, Slider, Gas Stove
Basement Full, Walk-Out Access, Interior Entry, Garage Access, Radon Remediation System
Primary Bedroom Level Second
Dining Room Flooring - Hardwood, Chair Rail, Crown Molding
Kitchen Flooring - Stone/Ceramic Tile, Dining Area, Countertops - Stone/Granite/Solid, Kitchen Island, Open Floorplan, Recessed Lighting, Stainless Steel Appliances, Gas Stove, Lighting - Pendant
Interior
Interior Features Closet, Pantry, Entrance Foyer, Mud Room, Home Office
Heating Oil, Propane, Hydro Air
Cooling Central Air
Flooring Tile, Carpet, Hardwood, Flooring - Hardwood, Flooring - Stone/Ceramic Tile
Fireplaces Number 1
Fireplaces Type Family Room
Appliance Range, Dishwasher, Microwave, Refrigerator, Tank Water Heater, Utility Connections for Gas Range, Utility Connections for Gas Oven, Utility Connections for Electric Dryer
Laundry Laundry Closet, Flooring - Stone/Ceramic Tile, Electric Dryer Hookup, Washer Hookup, Second Floor
Exterior
Exterior Feature Rain Gutters, Storage, Professional Landscaping, Sprinkler System, Garden
Garage Spaces 2.0
Community Features Shopping, Walk/Jog Trails, Highway Access
Utilities Available for Gas Range, for Gas Oven, for Electric Dryer, Washer Hookup, Generator Connection
View Y/N Yes
View Scenic View(s)
Roof Type Shingle
Total Parking Spaces 4
Garage Yes
Building
Foundation Concrete Perimeter
Sewer Private Sewer
Water Private
Architectural Style Colonial
Schools
Elementary Schools Roch Memorial
Middle Schools Orr
High Schools Orr
Others
Senior Community false
Read Less
Bought with Mark Johnson • Coldwell Banker Realty - Westwood



