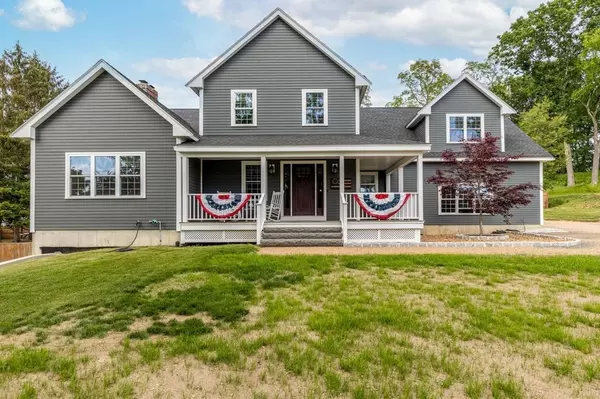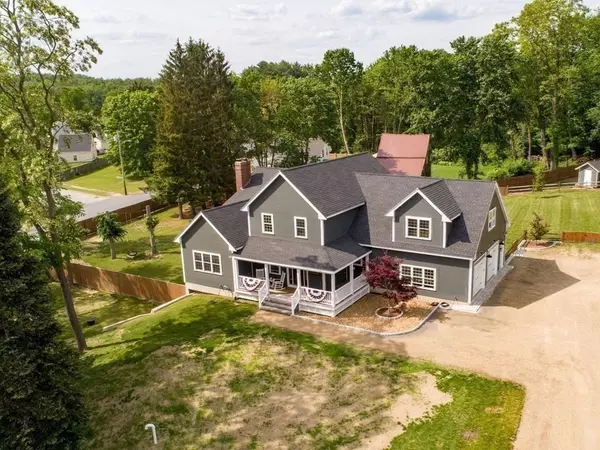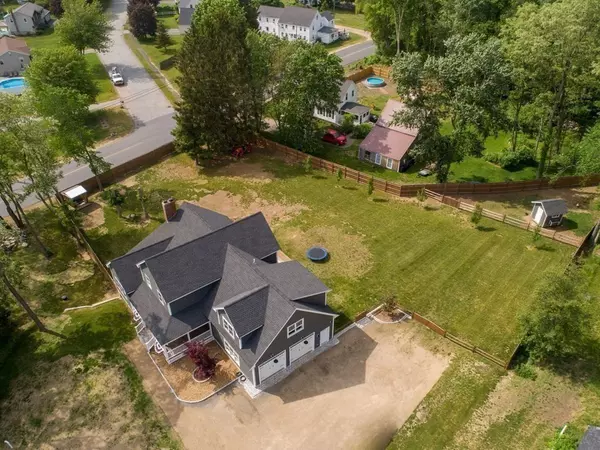For more information regarding the value of a property, please contact us for a free consultation.
60 Congress Street Salisbury, MA 01952
Want to know what your home might be worth? Contact us for a FREE valuation!

Our team is ready to help you sell your home for the highest possible price ASAP
Key Details
Sold Price $759,000
Property Type Single Family Home
Sub Type Single Family Residence
Listing Status Sold
Purchase Type For Sale
Square Footage 2,516 sqft
Price per Sqft $301
MLS Listing ID 72842644
Sold Date 08/27/21
Style Colonial
Bedrooms 3
Full Baths 2
Half Baths 1
Year Built 2014
Annual Tax Amount $6,632
Tax Year 2021
Lot Size 1.000 Acres
Acres 1.0
Property Description
This pristine custom-built Colonial offers a private 1-acre setting on a corner lot in Salisbury Plains with serene views of the rolling pastures of Bartlett's Farm. The inviting farmers porch ushers you into a sun-drenched, open & airy main level, ideal for entertaining and daily living. Enjoy a magnificent, home chef's dream granite/stainless kitchen that is wide open to both the spacious dining & living rooms. Thoughtfully designed, this home offers a 1st-floor primary bedroom w/ gorgeous en suite, a home school nook, cozy woodstove, mudroom with built-ins, an oversized 2-car garage, and so much more! This home offers excellent expansion possibility in the basement as well as on the 2nd floor, with 2 unfinished rooms that could easily be made into bedrooms as this house has a 5-bed septic! Enjoy quick trips to tax-free NH, downtown Amesbury, Hampton Beach, and 1-95 to Boston & beyond!
Location
State MA
County Essex
Area Salisbury Plains
Zoning R2
Direction Main St to Congress St, house is on the corner of Congress St & Elmwood St
Rooms
Basement Full, Walk-Out Access, Interior Entry, Concrete, Unfinished
Primary Bedroom Level First
Dining Room Flooring - Hardwood, French Doors, Deck - Exterior, Exterior Access, Open Floorplan
Kitchen Flooring - Hardwood, Pantry, Countertops - Stone/Granite/Solid, Kitchen Island, Cabinets - Upgraded, Open Floorplan, Recessed Lighting, Stainless Steel Appliances
Interior
Interior Features Walk-In Closet(s), Recessed Lighting, Closet/Cabinets - Custom Built, Entrance Foyer, Mud Room
Heating Forced Air, Propane
Cooling None
Flooring Tile, Hardwood, Flooring - Hardwood, Flooring - Stone/Ceramic Tile
Appliance Range, Dishwasher, Microwave, Refrigerator, Washer, Dryer, Range Hood, Propane Water Heater, Utility Connections for Gas Range, Utility Connections for Gas Oven
Laundry Flooring - Stone/Ceramic Tile, First Floor, Washer Hookup
Exterior
Exterior Feature Garden, Other
Garage Spaces 2.0
Fence Fenced
Community Features Stable(s)
Utilities Available for Gas Range, for Gas Oven, Washer Hookup
View Y/N Yes
View Scenic View(s)
Roof Type Shingle
Total Parking Spaces 6
Garage Yes
Building
Foundation Concrete Perimeter
Sewer Private Sewer
Water Public
Architectural Style Colonial
Others
Acceptable Financing Contract
Listing Terms Contract
Read Less
Bought with Carol McDonald • Coco, Early & Associates The Andovers



