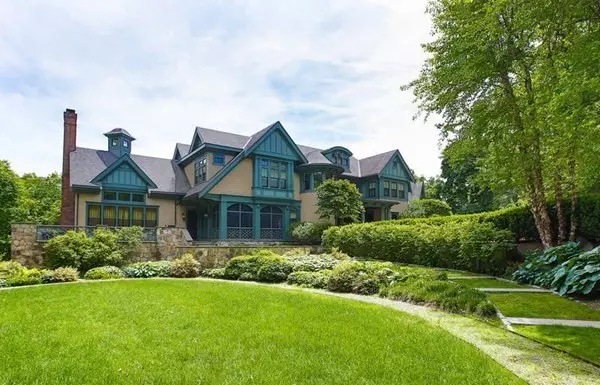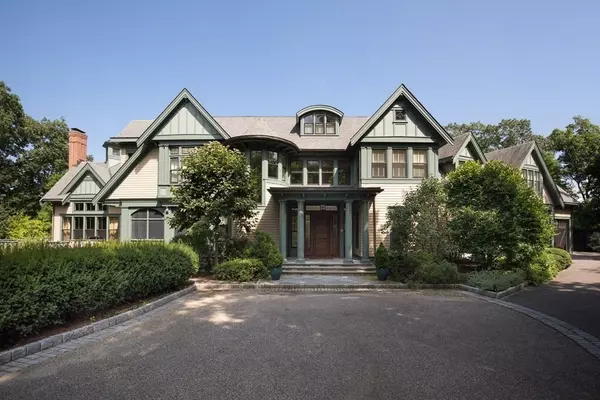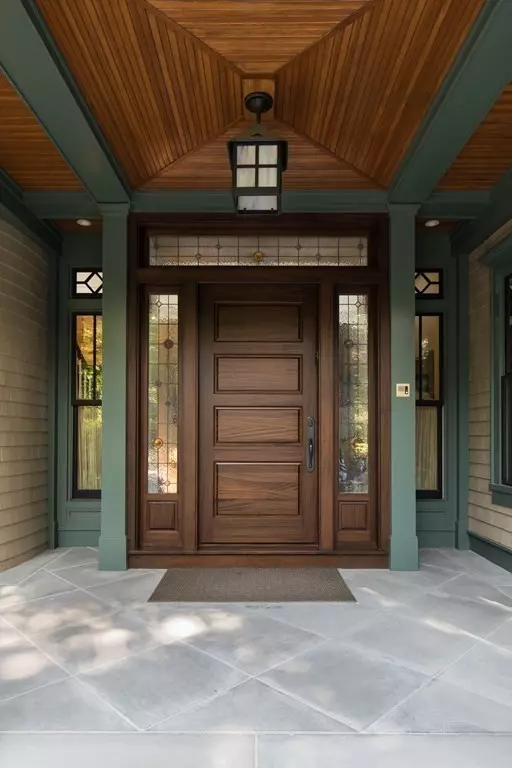For more information regarding the value of a property, please contact us for a free consultation.
57 The Ledges Rd Newton, MA 02459
Want to know what your home might be worth? Contact us for a FREE valuation!

Our team is ready to help you sell your home for the highest possible price ASAP
Key Details
Sold Price $4,800,000
Property Type Single Family Home
Sub Type Single Family Residence
Listing Status Sold
Purchase Type For Sale
Square Footage 8,644 sqft
Price per Sqft $555
Subdivision Newton Centre
MLS Listing ID 72806765
Sold Date 08/27/21
Style Colonial
Bedrooms 6
Full Baths 6
Half Baths 2
Year Built 2009
Annual Tax Amount $47,683
Tax Year 2020
Lot Size 0.540 Acres
Acres 0.54
Property Description
Privately sited at the end of one of Newton Centre's most coveted streets, this exquisite custom home was built in 2009 by a prominent team. While stately and spacious, the home exudes warmth and offers abundant outdoor living space on a half acre plus lot. An airy foyer opens to the oversized living and dining rooms. A butler's pantry leads to the well-appointed kitchen with a nice breakfast room plus screened porch and patios. Off the kitchen is the sun-drenched family room. This level also has a handsome office & large mudroom. The 2nd level has a 4-room master suite with dual dressing rooms & a huge sunlit bathroom, along with 3 more bedrooms, all with en suite baths, plus laundry. The 3rd level includes a lounge, two bedrooms & a full bathroom. Finished as luxurious lounging space, the open lower level has a massive bonus area with a wet-bar, along with the 6th full bath and ample storage. Amenities include a huge direct entry 3 car garage, plentiful HVAC zones & lush landscaping.
Location
State MA
County Middlesex
Area Newton Center
Zoning SR1
Direction Bishopsgate Rd to The Ledges; home at end of cul de sac - DO NOT WALK THE LAND!!!
Rooms
Family Room Closet/Cabinets - Custom Built, Flooring - Wall to Wall Carpet, Window(s) - Picture, French Doors
Basement Finished
Primary Bedroom Level Second
Dining Room Closet/Cabinets - Custom Built, Flooring - Hardwood, Window(s) - Bay/Bow/Box
Kitchen Closet/Cabinets - Custom Built, Flooring - Hardwood, Dining Area, Pantry, Countertops - Stone/Granite/Solid, Kitchen Island, Breakfast Bar / Nook, Exterior Access, Stainless Steel Appliances, Wine Chiller
Interior
Interior Features Dining Area, Closet/Cabinets - Custom Built, Closet, Countertops - Stone/Granite/Solid, Bathroom - Full, Wet bar, Sitting Room, Office, Bedroom, Bathroom, Bonus Room, Central Vacuum, Wired for Sound
Heating Natural Gas, Hydro Air, Fireplace
Cooling Central Air, 3 or More
Flooring Flooring - Hardwood, Flooring - Wall to Wall Carpet, Flooring - Stone/Ceramic Tile
Fireplaces Number 3
Fireplaces Type Family Room, Living Room
Appliance Oven, Dishwasher, Disposal, Microwave, Countertop Range, Refrigerator, Washer, Dryer, Wine Refrigerator, Vacuum System, Range Hood, Gas Water Heater, Tank Water Heater, Utility Connections for Gas Range, Utility Connections for Electric Dryer
Laundry Flooring - Stone/Ceramic Tile, Electric Dryer Hookup, Washer Hookup, Second Floor
Exterior
Exterior Feature Rain Gutters, Professional Landscaping, Sprinkler System
Garage Spaces 3.0
Community Features Public Transportation, Shopping, Conservation Area, Highway Access, Private School, Public School, University
Utilities Available for Gas Range, for Electric Dryer, Washer Hookup
Roof Type Shingle
Total Parking Spaces 6
Garage Yes
Building
Foundation Concrete Perimeter
Sewer Public Sewer
Water Public
Architectural Style Colonial
Schools
Elementary Schools Mason-Rice/Ward
Middle Schools Brown
High Schools Newton South
Read Less
Bought with Dream Team • Dreamega International Realty LLC



