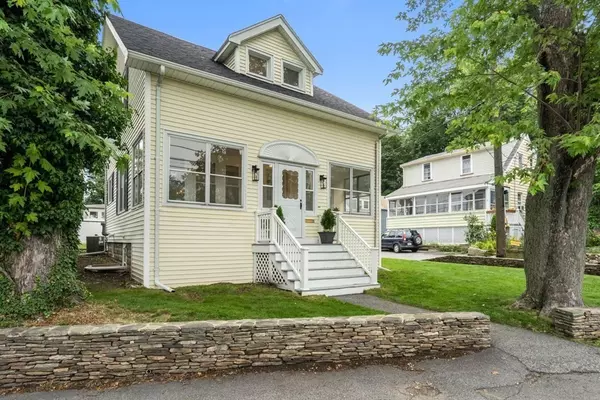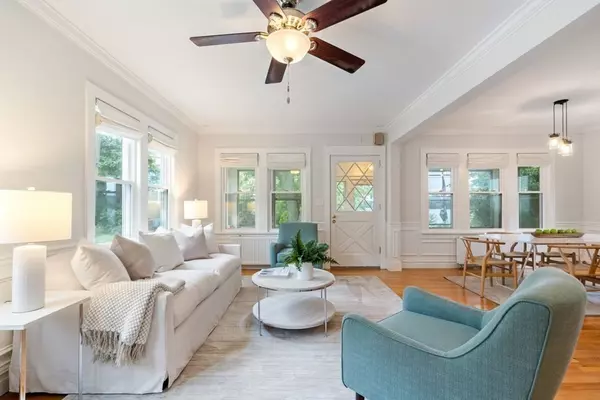For more information regarding the value of a property, please contact us for a free consultation.
49 Pond Ln Arlington, MA 02474
Want to know what your home might be worth? Contact us for a FREE valuation!

Our team is ready to help you sell your home for the highest possible price ASAP
Key Details
Sold Price $1,325,000
Property Type Single Family Home
Sub Type Single Family Residence
Listing Status Sold
Purchase Type For Sale
Square Footage 2,113 sqft
Price per Sqft $627
Subdivision Arlington Center
MLS Listing ID 72866214
Sold Date 08/27/21
Style Colonial
Bedrooms 3
Full Baths 2
Half Baths 1
Year Built 1931
Annual Tax Amount $11,193
Tax Year 2021
Lot Size 4,356 Sqft
Acres 0.1
Property Description
This charming home sits on a lovely corner lot directly across from Spy Pond. Beautiful water views from the open living and dining room create a sense of calm, yet this property is just a few minutes from lively Arlington Center. 2020 renovations include an inviting family room with a gas fireplace and half bathroom; as well as a light-filled basement with built-in cabinetry providing plenty of room for work, play and guests. The top floor offers a primary bedroom with en suite, a remodeled full bathroom and two nice-sized bedrooms. Other updates include a 2021 high efficiency gas-fired boiler and hot water tank, laundry room and washer & dryer, 2014 central air conditioning, replacement windows and newly refinished hardwood floors. Less than 3/10th of a mile to Mass. Ave. shops and restaurants, the 77 bus to Harvard Square, the Minuteman Rail Trail, Spy Pond Field and so much more!
Location
State MA
County Middlesex
Zoning R2
Direction Mass. Ave. to Pond Lane (park in Spy Pond Park lot) or Pleasant St. to Wellington St. to Pond Ln.
Rooms
Family Room Ceiling Fan(s), Remodeled
Basement Full, Finished
Primary Bedroom Level Second
Dining Room Flooring - Hardwood, Lighting - Overhead
Kitchen Flooring - Hardwood, Countertops - Stone/Granite/Solid, Kitchen Island, Stainless Steel Appliances, Gas Stove
Interior
Interior Features Closet/Cabinets - Custom Built, Storage, Bonus Room, Internet Available - Unknown
Heating Baseboard, Hot Water, Natural Gas, Electric
Cooling Central Air
Flooring Tile, Hardwood, Flooring - Stone/Ceramic Tile
Fireplaces Number 1
Fireplaces Type Family Room
Appliance Range, Dishwasher, Disposal, Microwave, Refrigerator, Washer, Dryer, Gas Water Heater, Tank Water Heater, Utility Connections for Gas Range, Utility Connections for Gas Dryer
Laundry Remodeled, In Basement, Washer Hookup
Exterior
Exterior Feature Rain Gutters, Stone Wall
Fence Fenced/Enclosed, Fenced
Community Features Public Transportation, Shopping, Pool, Tennis Court(s), Park, Walk/Jog Trails, Bike Path
Utilities Available for Gas Range, for Gas Dryer, Washer Hookup
View Y/N Yes
View Scenic View(s)
Roof Type Shingle
Total Parking Spaces 2
Garage No
Building
Lot Description Corner Lot
Foundation Block
Sewer Public Sewer
Water Public
Architectural Style Colonial
Schools
Elementary Schools Hardy
Middle Schools Ottoson
High Schools Arlington Hs
Others
Acceptable Financing Contract
Listing Terms Contract
Read Less
Bought with Marjie and Phil • Coldwell Banker Realty - Arlington



