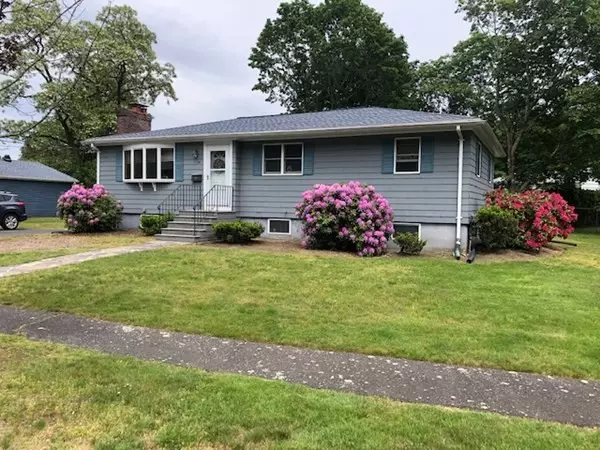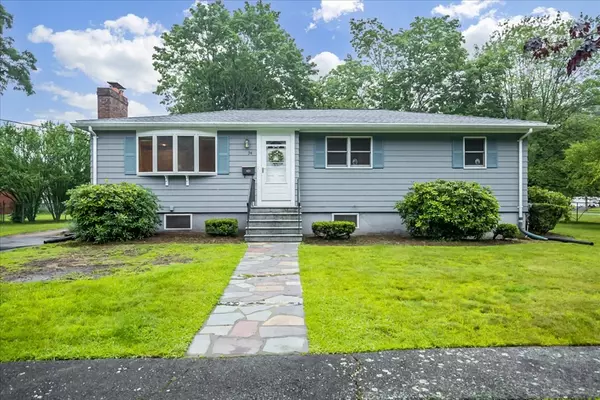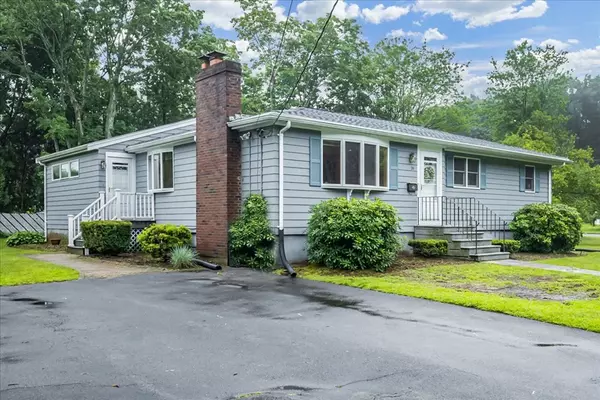For more information regarding the value of a property, please contact us for a free consultation.
24 Paul Ave Peabody, MA 01960
Want to know what your home might be worth? Contact us for a FREE valuation!

Our team is ready to help you sell your home for the highest possible price ASAP
Key Details
Sold Price $606,000
Property Type Single Family Home
Sub Type Single Family Residence
Listing Status Sold
Purchase Type For Sale
Square Footage 1,578 sqft
Price per Sqft $384
Subdivision Rolling Hills
MLS Listing ID 72864476
Sold Date 08/27/21
Style Ranch
Bedrooms 3
Full Baths 1
Half Baths 1
HOA Y/N false
Year Built 1960
Annual Tax Amount $4,627
Tax Year 2021
Lot Size 0.290 Acres
Acres 0.29
Property Description
GREAT LOATION! Desirable Rolling Hills neighborhood! Lovely 3 bedroom corner lot ranch style home. This home offers a large kitchen & dining area with loads of cabinets including decorative glass doors, built in wine rack and stainless gas stove. Spacious and bright living room with brick front fireplace, bay window and beautiful wood flooring. An addition off the back of home offers flexible living space with separate entrance with possibilities as a family room/great room, 4th bedroom, extended living space, office, exercise room or media room. A slider leads to back yard with a deck, patio and a shed. A sprawling unfinished basement. 4 car parking, Roof, 2017, HVAC 2008, Water Tank 2013, Central Air Compressor 1998, Deck,2011. Close to highways, schools, shopping, bike trails. Showings at open houses Wednesday 7/14 & Thursday 7/15 4:00pm-6:30pm, Friday 7/16 2:00pm-4:00pm, Saturday 7/17 & Sunday 7/18 10:30am-11:30am.
Location
State MA
County Essex
Zoning R1B
Direction Lowell Street to Priscilla to Albert to Nancy to Paul Avenue
Rooms
Family Room Cathedral Ceiling(s), Ceiling Fan(s), Closet, Flooring - Wall to Wall Carpet, Cable Hookup, Deck - Exterior, Exterior Access, Open Floorplan, Recessed Lighting, Slider, Breezeway
Basement Full, Interior Entry, Sump Pump, Concrete, Unfinished
Primary Bedroom Level First
Kitchen Flooring - Wood, Dining Area, Pantry, Open Floorplan, Recessed Lighting, Gas Stove
Interior
Heating Forced Air, Natural Gas
Cooling Central Air
Flooring Wood, Tile, Laminate
Fireplaces Number 1
Fireplaces Type Living Room
Appliance Range, Dishwasher, Microwave, Refrigerator, Washer, Dryer, Gas Water Heater, Tank Water Heater, Utility Connections for Gas Range, Utility Connections for Gas Dryer
Laundry Electric Dryer Hookup, Washer Hookup, In Basement
Exterior
Exterior Feature Rain Gutters, Storage
Community Features Shopping, Park, Walk/Jog Trails, Medical Facility, Bike Path, Highway Access, House of Worship, Public School, Sidewalks
Utilities Available for Gas Range, for Gas Dryer, Washer Hookup
Roof Type Shingle
Total Parking Spaces 4
Garage No
Building
Lot Description Corner Lot
Foundation Concrete Perimeter, Irregular
Sewer Public Sewer
Water Public
Schools
Elementary Schools Mccarthy
Middle Schools Higgins
High Schools Pvmhs
Others
Senior Community false
Acceptable Financing Contract
Listing Terms Contract
Read Less
Bought with Scott Fennel • GPS Real Estate, LLC



