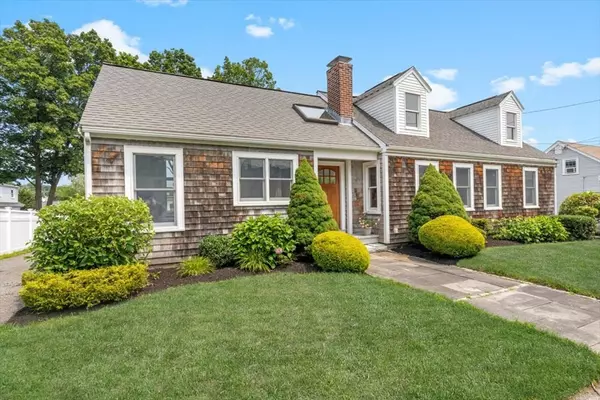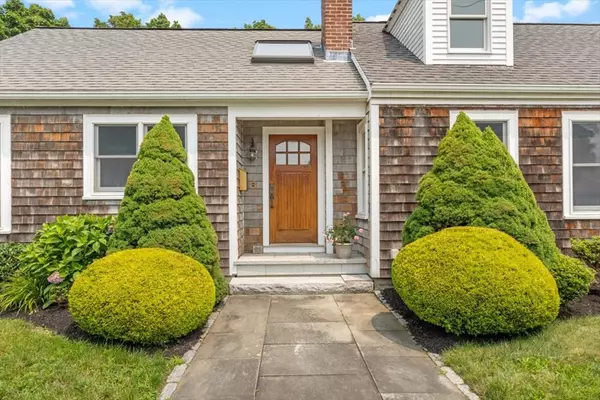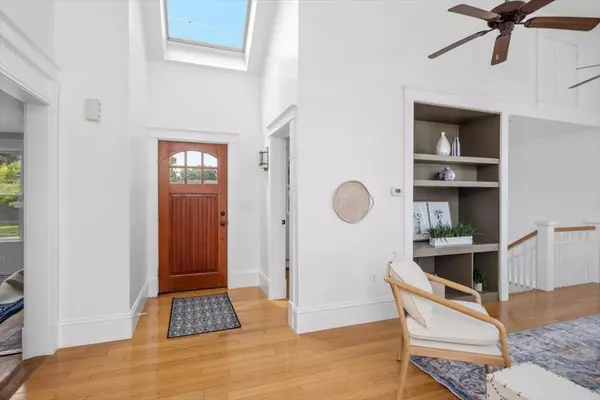For more information regarding the value of a property, please contact us for a free consultation.
46 Lansdowne St Quincy, MA 02171
Want to know what your home might be worth? Contact us for a FREE valuation!

Our team is ready to help you sell your home for the highest possible price ASAP
Key Details
Sold Price $725,000
Property Type Single Family Home
Sub Type Single Family Residence
Listing Status Sold
Purchase Type For Sale
Square Footage 1,776 sqft
Price per Sqft $408
Subdivision Squantum
MLS Listing ID 72870330
Sold Date 08/30/21
Style Cape
Bedrooms 3
Full Baths 2
Year Built 1950
Annual Tax Amount $7,880
Tax Year 2021
Lot Size 7,405 Sqft
Acres 0.17
Property Description
Sited on an oversized lot in sought-after Squantum neighborhood where you will enjoy gorgeous views of So Boston, Boston Harbor and the Boston Skyline at one end of this charming street and the ever-changingl marsh and Wallaston Beach in the distance at the other! This expanded Classic Cape's first level offers an open floor plan. A Great Room with soaring ceilings with huge transome windows, Cook's Kitchen, Dining Room, Bedroom, a Full Bath and Mudroom round out this level. The second floor offers 2 large Bedrooms and another Full Bath. There is a framed room in the Lower Level waiting to be finished as: gym, playroom or home-office! The Mudroom is plumbed to do double duty as a Laundry Room. This oversized lot offers the possibility to expand the home, or add a garage. And, the expansive backyard is perfect for entertaining...add a patio,fire-pit or even a pool! Walk to Marina Bay, minutes to N Quincy Station and Boston. Showings to begin at first Open House, Friday, 7/23, 4-6PM.
Location
State MA
County Norfolk
Zoning Res
Direction East Squantum St to Landsdowne
Rooms
Basement Full
Primary Bedroom Level First
Dining Room Flooring - Hardwood
Kitchen Flooring - Hardwood, Window(s) - Bay/Bow/Box, Countertops - Stone/Granite/Solid, Breakfast Bar / Nook, Deck - Exterior, Stainless Steel Appliances
Interior
Interior Features Mud Room
Heating Baseboard
Cooling Window Unit(s)
Flooring Flooring - Hardwood
Fireplaces Number 1
Fireplaces Type Dining Room
Appliance Gas Water Heater
Laundry In Basement
Exterior
Community Features Park, Walk/Jog Trails, Stable(s), Bike Path, Conservation Area, Marina
Waterfront Description Beach Front, Bay, Ocean, 0 to 1/10 Mile To Beach, Beach Ownership(Public)
Roof Type Shingle
Total Parking Spaces 6
Garage No
Building
Foundation Concrete Perimeter
Sewer Public Sewer
Water Public
Read Less
Bought with Maureen Sudbey • Compass



