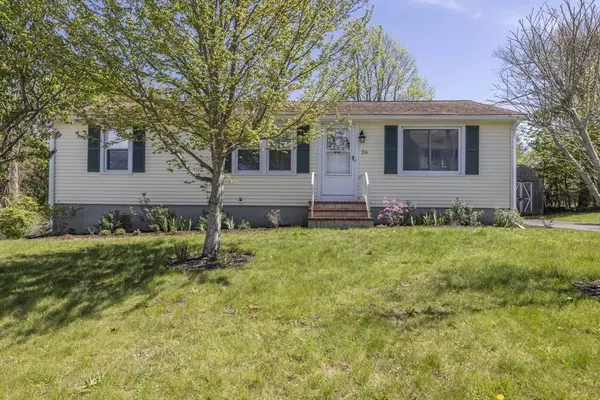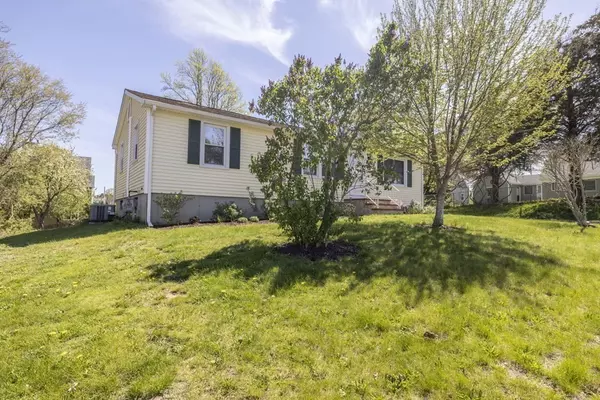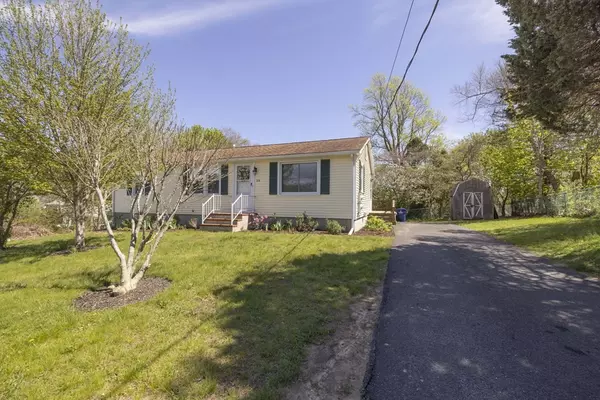For more information regarding the value of a property, please contact us for a free consultation.
26 Upton Street New Bedford, MA 02746
Want to know what your home might be worth? Contact us for a FREE valuation!

Our team is ready to help you sell your home for the highest possible price ASAP
Key Details
Sold Price $355,000
Property Type Single Family Home
Sub Type Single Family Residence
Listing Status Sold
Purchase Type For Sale
Square Footage 1,056 sqft
Price per Sqft $336
MLS Listing ID 72829595
Sold Date 08/30/21
Style Ranch
Bedrooms 3
Full Baths 1
Half Baths 1
HOA Y/N false
Year Built 1985
Annual Tax Amount $3,969
Tax Year 2021
Lot Size 0.290 Acres
Acres 0.29
Property Description
Step inside this sunny and bright "turn key" and meticulously maintained home! Enjoy easy, single-level living in this beautiful ranch-style home! Some of the many improvements include a new vinyl siding, new gutter guards, a new gas heating system, new central air-conditioning, a stunning new kitchen with granite counters/subway tile back-splash/stainless steel appliances, attractive remodeled baths to include a half bath in the master bedroom, new wood and tile flooring, a first floor combo laundry (laundry hook up also in the basement), and a partially finished basement (two rooms) which is a perfect set up for a bonus room, home office, den or whatever you fancy! This home also offers an extended rear deck perfect for entertaining family and friends! Shed included as is. This is a perfect location close to highways, shopping and restaurants.
Location
State MA
County Bristol
Area North
Zoning RES
Direction Route 140 to Hathaway Rd. exit to Shawmut Ave. to Upton St.
Rooms
Basement Full, Interior Entry, Concrete
Primary Bedroom Level First
Kitchen Flooring - Wood, Dining Area, Countertops - Stone/Granite/Solid, Deck - Exterior, Exterior Access, Stainless Steel Appliances
Interior
Interior Features Great Room, Office
Heating Forced Air, Natural Gas
Cooling Central Air
Flooring Wood, Tile, Carpet, Flooring - Wall to Wall Carpet
Appliance Range, Dishwasher, Microwave, Refrigerator, Washer/Dryer, Tank Water Heater, Utility Connections for Gas Range, Utility Connections for Electric Dryer
Laundry Flooring - Wood, First Floor, Washer Hookup
Exterior
Exterior Feature Rain Gutters, Storage
Fence Fenced/Enclosed, Fenced
Community Features Shopping, Park, Golf, Medical Facility, Highway Access, House of Worship, Public School
Utilities Available for Gas Range, for Electric Dryer, Washer Hookup
Waterfront Description Beach Front, Ocean, Unknown To Beach
Roof Type Shingle
Total Parking Spaces 3
Garage No
Building
Lot Description Cleared
Foundation Concrete Perimeter
Sewer Public Sewer
Water Public
Others
Senior Community false
Read Less
Bought with Tara Schryver • Schryver Realty Inc.



