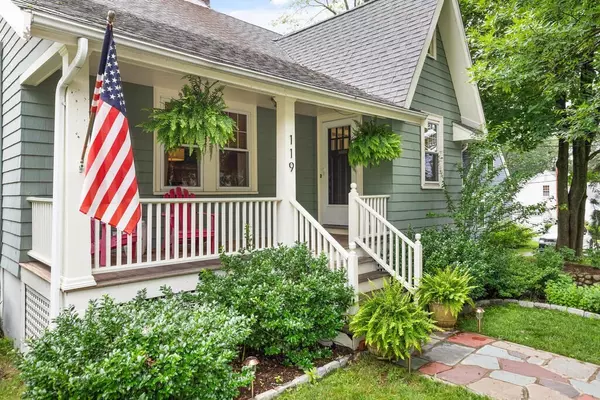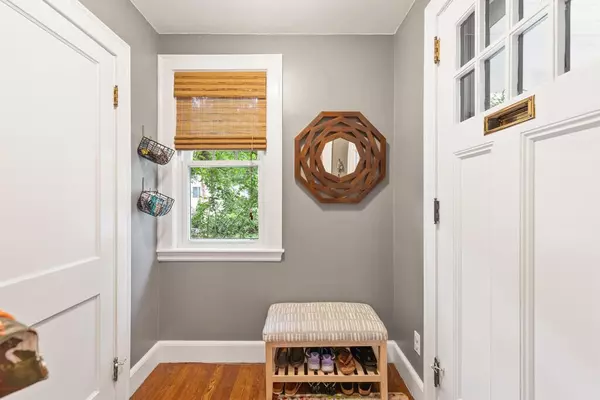For more information regarding the value of a property, please contact us for a free consultation.
119 Rhinecliff St. Arlington, MA 02476
Want to know what your home might be worth? Contact us for a FREE valuation!

Our team is ready to help you sell your home for the highest possible price ASAP
Key Details
Sold Price $1,450,000
Property Type Single Family Home
Sub Type Single Family Residence
Listing Status Sold
Purchase Type For Sale
Square Footage 2,507 sqft
Price per Sqft $578
Subdivision Arlington Heights
MLS Listing ID 72865949
Sold Date 09/01/21
Style Shingle, Craftsman
Bedrooms 4
Full Baths 3
HOA Y/N false
Year Built 1937
Annual Tax Amount $9,625
Tax Year 2021
Lot Size 6,098 Sqft
Acres 0.14
Property Description
MOVE-IN READY & IN TIME TO START SCHOOL! This completely remodeled Cottage Style gem in highly desirable Arlington location is resplendent w/ luxury & charm. The open floor plan is infused w/ style & affords many exciting highlights, including a fantastic chef's eat-in kitchen w/ high end appliances, handsome custom cabinetry, integrated beverage center, two convection ovens & a quartz breakfast bar, which opens to a lovely family room that provides direct access to a large back deck over looking the beautifully landscaped, private back yard.The first floor is completed w/ 2 generous bedrooms, a new full bath and an inviting fireplaced living room w/ custom built-ins. A delightful surprise of a primary suite w/ luxurious new bath awaits on the second floor in addition to an oversized 4th bedroom. Finished lower level creates fantastic flex space & numerous updates (see attached) add value & comfort. Walk to Dallin School, commuter buses & all amenities the Heights offers! Just Perfect!
Location
State MA
County Middlesex
Area Arlington Heights
Zoning RS
Direction Park Ave to Oakland to Rhinecliff Ave
Rooms
Family Room Vaulted Ceiling(s), Closet/Cabinets - Custom Built, Flooring - Hardwood, Window(s) - Bay/Bow/Box, Deck - Exterior, Open Floorplan
Basement Full, Finished, Interior Entry, Garage Access
Primary Bedroom Level Second
Dining Room Closet/Cabinets - Custom Built, Open Floorplan
Kitchen Closet/Cabinets - Custom Built, Flooring - Hardwood, Window(s) - Bay/Bow/Box, Pantry, Countertops - Stone/Granite/Solid, Breakfast Bar / Nook, Cabinets - Upgraded, Open Floorplan, Remodeled, Wine Chiller, Lighting - Pendant
Interior
Interior Features Closet, Closet/Cabinets - Custom Built, Recessed Lighting, Walk-in Storage, Vestibule, Play Room
Heating Natural Gas, Hydro Air
Cooling Central Air
Flooring Tile, Carpet, Hardwood, Flooring - Hardwood, Flooring - Wall to Wall Carpet
Fireplaces Number 1
Fireplaces Type Living Room
Appliance Oven, Dishwasher, Disposal, Microwave, Countertop Range, Refrigerator, Wine Refrigerator, Gas Water Heater, Tank Water Heaterless, Utility Connections for Gas Range, Utility Connections for Electric Oven, Utility Connections for Gas Dryer
Laundry Gas Dryer Hookup, Walk-in Storage, Washer Hookup, Lighting - Overhead, In Basement
Exterior
Exterior Feature Rain Gutters, Professional Landscaping, Sprinkler System
Garage Spaces 1.0
Community Features Public Transportation, Shopping, Pool, Tennis Court(s), Park, Walk/Jog Trails, Golf, Medical Facility, Laundromat, Bike Path, Conservation Area, Highway Access, House of Worship, Public School, Sidewalks
Utilities Available for Gas Range, for Electric Oven, for Gas Dryer, Washer Hookup
Roof Type Shingle, Rubber
Total Parking Spaces 2
Garage Yes
Building
Lot Description Gentle Sloping
Foundation Block
Sewer Public Sewer
Water Public
Schools
Elementary Schools Dallin
Middle Schools Ottoson
High Schools Ahs
Others
Senior Community false
Acceptable Financing Contract
Listing Terms Contract
Read Less
Bought with Jill Streck • Coldwell Banker Realty - Brookline



