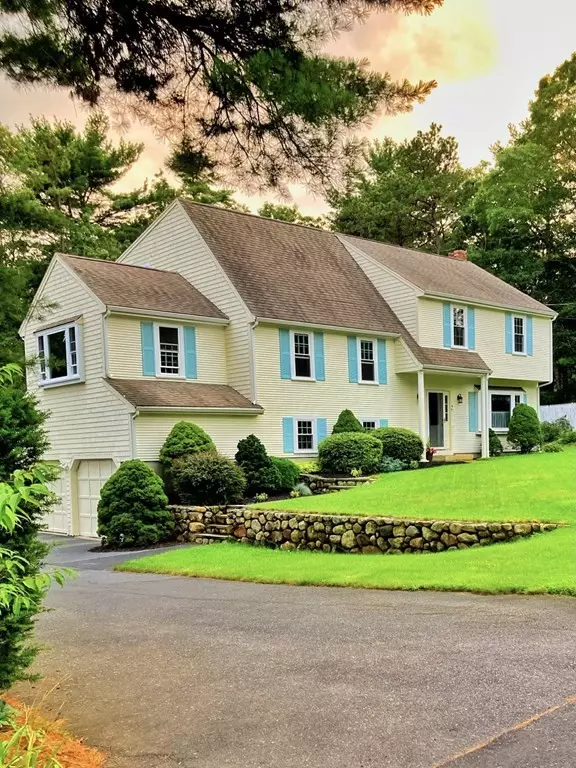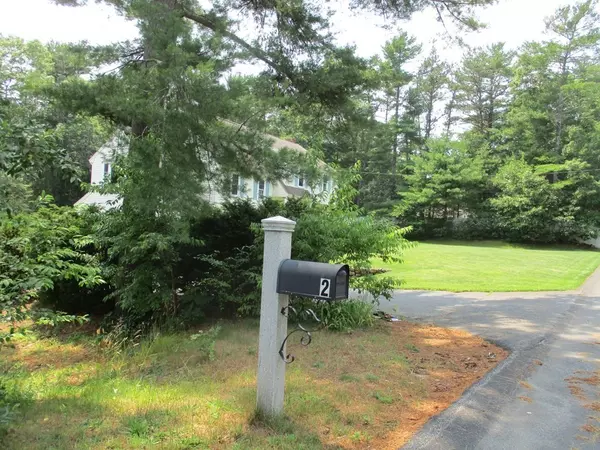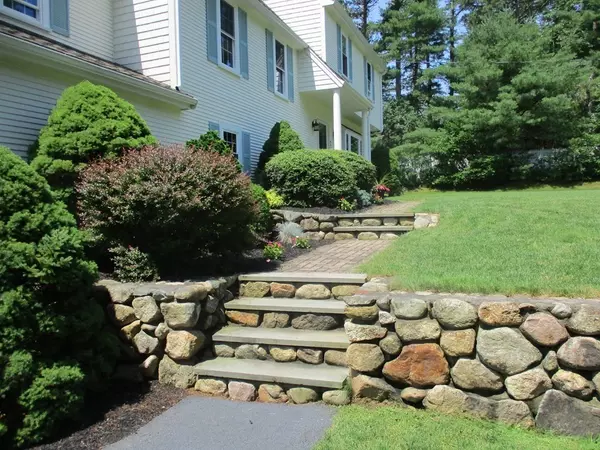For more information regarding the value of a property, please contact us for a free consultation.
2 Frank St Carver, MA 02330
Want to know what your home might be worth? Contact us for a FREE valuation!

Our team is ready to help you sell your home for the highest possible price ASAP
Key Details
Sold Price $620,000
Property Type Single Family Home
Sub Type Single Family Residence
Listing Status Sold
Purchase Type For Sale
Square Footage 2,680 sqft
Price per Sqft $231
Subdivision Vaughan Estates
MLS Listing ID 72861853
Sold Date 09/01/21
Bedrooms 4
Full Baths 2
Half Baths 1
Year Built 1985
Annual Tax Amount $7,071
Tax Year 2021
Lot Size 0.920 Acres
Acres 0.92
Property Description
Don't miss this multi level ( 4 levels ) with many extras including newer stainless steel kitchen with granite countertops in Vaughan Estates with Walk-up Attic. Great house for summer entertaining in this 4 bedroom, 3 bath home with 20x40 in-ground heated pool with solar cover and stone fire pit. Pool has it's own Artisian well with 8x16 shed. Same well services the sprinkler system. Solar panels owned by seller. Pays for itself and owner receives very few electric bills along with quarterly payments.14 x 16 deck overlooking the back yard and pool. Steam shower in Master Bath has been maintained. High efficiency boiler recently added. Owner is in process of painting the house and touching up in areas. Heated sun room on back is newer. Walk-up attic from Master Bedroom. 3 large closets in Master Bedroom. On the cloudy days walk the paths in back that lead to Pond Street or Bunny's Lane. Also enclosed area is used for a garden. Very private house on corner lot.
Location
State MA
County Plymouth
Zoning RES /
Direction Plymouth to So Meadow, Right on Wade, Left on Weston, Right on Frank.
Rooms
Family Room Flooring - Laminate
Basement Partially Finished, Garage Access
Primary Bedroom Level Fourth Floor
Dining Room Skylight, Cathedral Ceiling(s), Flooring - Hardwood
Kitchen Ceiling Fan(s), Flooring - Wood, Dining Area, Balcony / Deck, Countertops - Stone/Granite/Solid, Kitchen Island, Gas Stove
Interior
Interior Features Cathedral Ceiling(s), Ceiling Fan(s), Attic Access, Sun Room, Sauna/Steam/Hot Tub
Heating Baseboard, Natural Gas
Cooling Window Unit(s)
Flooring Wood, Tile, Flooring - Stone/Ceramic Tile
Fireplaces Number 1
Fireplaces Type Family Room
Appliance Range, Dishwasher, Microwave, Refrigerator, Washer, Dryer, Gas Water Heater, Utility Connections for Gas Range, Utility Connections for Gas Dryer
Laundry Gas Dryer Hookup, First Floor
Exterior
Exterior Feature Professional Landscaping, Sprinkler System
Garage Spaces 2.0
Pool Pool - Inground Heated
Community Features Pool, Walk/Jog Trails, Bike Path
Utilities Available for Gas Range, for Gas Dryer
Waterfront Description Beach Front, Lake/Pond, 1 to 2 Mile To Beach, Beach Ownership(Public)
Roof Type Shingle
Total Parking Spaces 6
Garage Yes
Private Pool true
Building
Lot Description Corner Lot
Foundation Concrete Perimeter
Sewer Private Sewer
Water Private
Read Less
Bought with Hourihan Group • Coldwell Banker Realty - Plymouth



