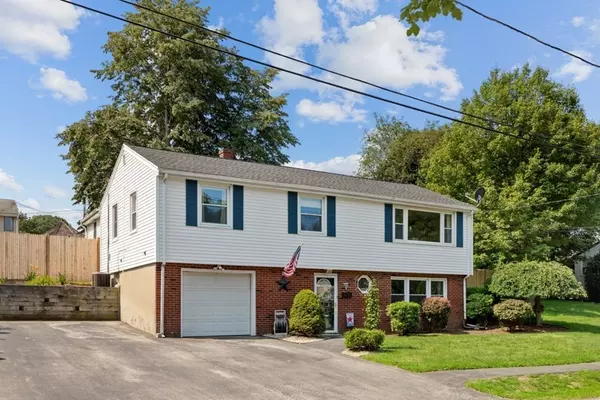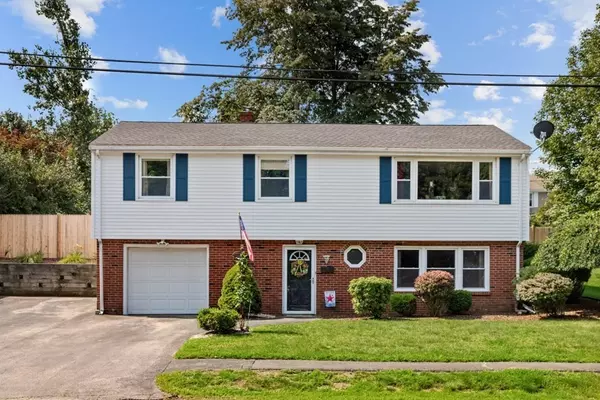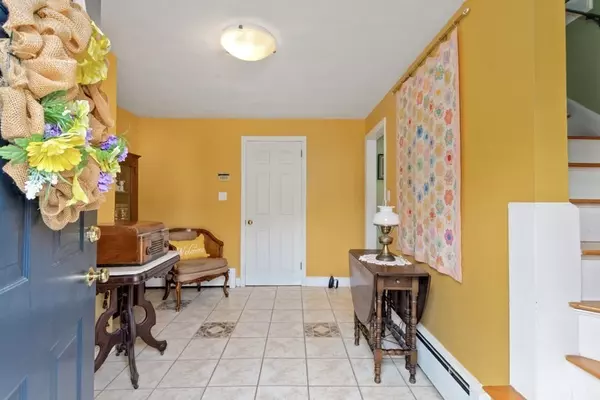For more information regarding the value of a property, please contact us for a free consultation.
9 George Avenue Peabody, MA 01960
Want to know what your home might be worth? Contact us for a FREE valuation!

Our team is ready to help you sell your home for the highest possible price ASAP
Key Details
Sold Price $625,000
Property Type Single Family Home
Sub Type Single Family Residence
Listing Status Sold
Purchase Type For Sale
Square Footage 1,974 sqft
Price per Sqft $316
Subdivision Rolling Hills
MLS Listing ID 72873385
Sold Date 09/09/21
Style Raised Ranch
Bedrooms 3
Full Baths 2
HOA Y/N false
Year Built 1962
Annual Tax Amount $4,680
Tax Year 2021
Lot Size 0.260 Acres
Acres 0.26
Property Description
MOVE-IN-READY RAISED RANCH. Light Bright and Sun Filled. This Comfortable Rolling Hills home Features an Oversized Foyer with a Separate 1st floor Family Room & Full Bath. Main Level Features a Gas, Stone Fireplace in the Living Room with Large Windows and Hardwood Floors open to an Updated Kitchen with Fully Applianced Kitchen with Gas Range, Shaker Style Cabinets, with White & Grey Quartz Countertops leading to the Dining Room with Hardwood Floors & a Slider to an Exterior Wood Deck with Retractable Awning. The Master Bedroom is EXTRA LARGE & easily accommodates a King size bed with additional space for a Sitting area. There are ample closets, & a door leading to the rear grounds & hot tub area. The 2 Additional Bedrooms have Hardwood Flooring & are both Spacious & just feet away from the additional Full Bathroom with Jacuzzi style Tub. Many Features & Updates including Central Air, Roof (approx 6yrs) Gas Heating System, Garage Door Opener (5yrs), Blown-in Insulation in Attic & More.
Location
State MA
County Essex
Zoning R1B
Direction Lowell to Priscilla to Nancy to Paul to George Avenue.
Rooms
Family Room Bathroom - Full, Flooring - Wall to Wall Carpet, Recessed Lighting
Basement Full, Partially Finished, Interior Entry, Garage Access, Sump Pump, Concrete
Primary Bedroom Level Second
Dining Room Flooring - Hardwood, Deck - Exterior, Slider
Kitchen Flooring - Stone/Ceramic Tile, Countertops - Stone/Granite/Solid, Remodeled
Interior
Interior Features Closet, Entrance Foyer, Internet Available - Unknown
Heating Baseboard, Natural Gas
Cooling Central Air
Flooring Tile, Carpet, Hardwood, Flooring - Stone/Ceramic Tile
Fireplaces Number 1
Fireplaces Type Living Room
Appliance Range, Dishwasher, Disposal, Microwave, Refrigerator, Tank Water Heater, Utility Connections for Gas Range, Utility Connections for Gas Dryer
Laundry Gas Dryer Hookup, Washer Hookup, First Floor
Exterior
Exterior Feature Rain Gutters, Storage
Garage Spaces 1.0
Community Features Shopping, Park, Walk/Jog Trails, Golf, Medical Facility, Bike Path, Highway Access, House of Worship, Private School, Public School, Sidewalks
Utilities Available for Gas Range, for Gas Dryer, Washer Hookup
Roof Type Shingle
Total Parking Spaces 4
Garage Yes
Building
Foundation Concrete Perimeter
Sewer Public Sewer
Water Public
Schools
Elementary Schools Mccarthy
Middle Schools Higgins Ms
High Schools Pvmhs
Others
Senior Community false
Acceptable Financing Contract
Listing Terms Contract
Read Less
Bought with Haley Thomeczek • Keller Williams Realty Evolution



