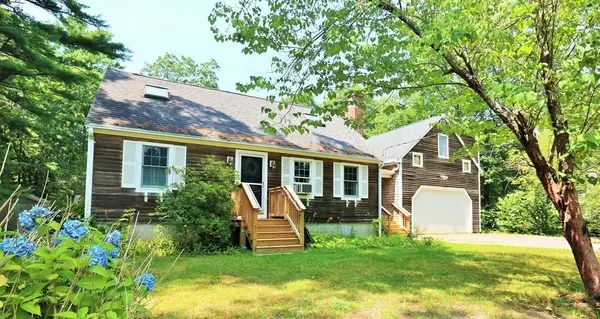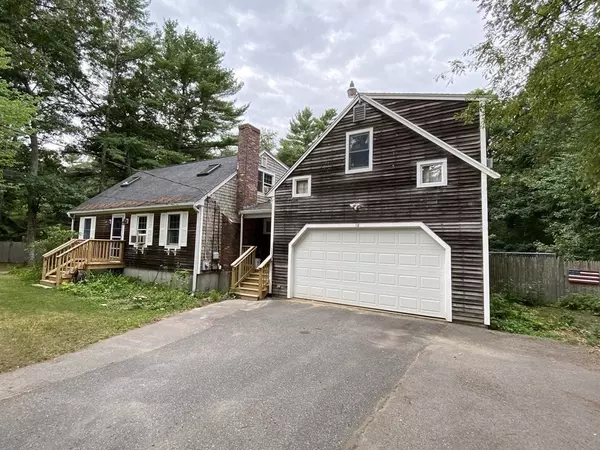For more information regarding the value of a property, please contact us for a free consultation.
38 Fosdick Rd Carver, MA 02330
Want to know what your home might be worth? Contact us for a FREE valuation!

Our team is ready to help you sell your home for the highest possible price ASAP
Key Details
Sold Price $483,000
Property Type Single Family Home
Sub Type Single Family Residence
Listing Status Sold
Purchase Type For Sale
Square Footage 1,870 sqft
Price per Sqft $258
MLS Listing ID 72873558
Sold Date 09/15/21
Style Cape
Bedrooms 4
Full Baths 2
HOA Y/N false
Year Built 1975
Annual Tax Amount $5,837
Tax Year 2021
Lot Size 0.930 Acres
Acres 0.93
Property Description
Welcome home to this well maintained cape set back on almost an acre of land with an attached garage and large great room above! Enjoy the privacy of this lot that abuts a cranberry bog with beautiful sunsets! Seller has added dormers to the second floor to make more room to enjoy country living. The kitchen is stacked with plenty of cabinet and counter space that opens up to a spacious walk out deck to entertain guests. The attached heated 2-car garage adds comfort while above rests the great room with a Juliette balcony deck , 2 big closets, hardwood floors and storage space in the eves! This home also features good bones with a forced air heating system 13 years young and a solid dry basement with room for storage or potential to finish AND documented Mass Save features including multiple insulation installs and also transfer switch for generator included! Open House Saturday 11-2! Offers are due Monday at 5PM!
Location
State MA
County Plymouth
Zoning RES
Direction GPS
Rooms
Primary Bedroom Level Second
Dining Room Flooring - Vinyl, Exterior Access
Kitchen Flooring - Vinyl, Dining Area, Breakfast Bar / Nook
Interior
Interior Features Closet, Great Room, Internet Available - Broadband, High Speed Internet
Heating Central, Forced Air, Oil, Propane
Cooling Central Air, Other
Flooring Vinyl, Hardwood, Flooring - Hardwood
Fireplaces Number 1
Fireplaces Type Living Room
Appliance Dishwasher, Refrigerator, Washer, Dryer, Oil Water Heater, Utility Connections for Gas Range
Exterior
Exterior Feature Balcony / Deck, Balcony, Storage, Garden, Kennel
Garage Spaces 2.0
Community Features Public Transportation, Shopping, Park, Walk/Jog Trails, Stable(s), Golf, Highway Access
Utilities Available for Gas Range
Roof Type Shingle
Total Parking Spaces 10
Garage Yes
Building
Lot Description Wooded
Foundation Concrete Perimeter
Sewer Private Sewer
Water Private
Architectural Style Cape
Others
Senior Community false
Read Less
Bought with Ginny Wandell • Boston Connect Real Estate



