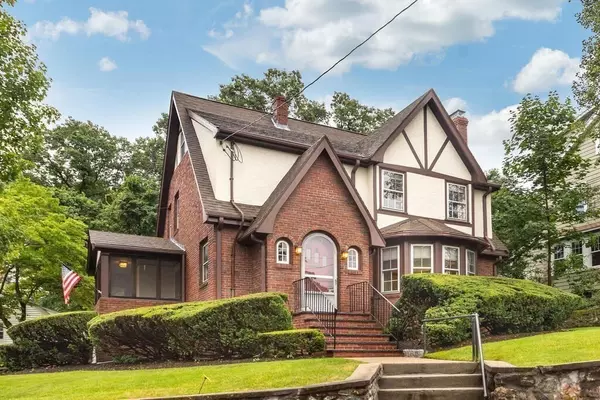For more information regarding the value of a property, please contact us for a free consultation.
40 Lockeland Ave Arlington, MA 02476
Want to know what your home might be worth? Contact us for a FREE valuation!

Our team is ready to help you sell your home for the highest possible price ASAP
Key Details
Sold Price $1,080,000
Property Type Single Family Home
Sub Type Single Family Residence
Listing Status Sold
Purchase Type For Sale
Square Footage 1,869 sqft
Price per Sqft $577
Subdivision Lockeland / Jason Heights
MLS Listing ID 72865855
Sold Date 09/16/21
Style Tudor
Bedrooms 3
Full Baths 1
Half Baths 1
HOA Y/N false
Year Built 1931
Annual Tax Amount $10,335
Tax Year 2021
Lot Size 5,227 Sqft
Acres 0.12
Property Description
Classic 1930's Tudor with great curb appeal in sought-after Lockeland/Jason Heights neighborhood. There's perfect flow among the rooms for family living and easy entertaining. The entry foyer opens into the welcoming living room, with its working fireplace, bow windows, and gracious lines. This opens into the dining room with built-in hutch, large enough to accommodate holiday gatherings yet cozy enough for more intimate meals. In 2005 the kitchen was taken down to the studs and thoughtfully redesigned, with plentiful cabinets, stainless appliances, center island with seating for 3, even a built-in desk. The screen porch off the kitchen is a perfect extension of living space to take advantage of summer weather. Also on this floor is a half bath and 2 closets. Upstairs are 3 bedrooms and a retro full bath, and a walk-up attic for easy storage. 200 amp electric, Viessmann direct vent gas boiler and water heater, 1 car garage, irrigation system. A fabulous home!
Location
State MA
County Middlesex
Zoning R1
Direction Corner of Lockeland Ave and Gloucester Street.
Rooms
Basement Full, Walk-Out Access, Concrete, Unfinished
Primary Bedroom Level Second
Dining Room Flooring - Hardwood
Kitchen Flooring - Hardwood, Countertops - Stone/Granite/Solid, Kitchen Island, Stainless Steel Appliances
Interior
Heating Hot Water, Natural Gas
Cooling None
Flooring Hardwood
Fireplaces Number 1
Fireplaces Type Living Room
Appliance Range, Dishwasher, Disposal, Microwave, Refrigerator, Washer, Dryer, Gas Water Heater, Tank Water Heater, Utility Connections for Gas Range, Utility Connections for Electric Dryer
Laundry In Basement
Exterior
Exterior Feature Sprinkler System
Garage Spaces 1.0
Utilities Available for Gas Range, for Electric Dryer
Roof Type Shingle
Total Parking Spaces 2
Garage Yes
Building
Lot Description Corner Lot
Foundation Stone
Sewer Public Sewer
Water Public
Schools
Elementary Schools Brackett/Bishop
Middle Schools Gibbs/Ottoson
High Schools Arlington High
Others
Senior Community false
Read Less
Bought with Rebeka Thomas • Coldwell Banker Realty - Winchester



