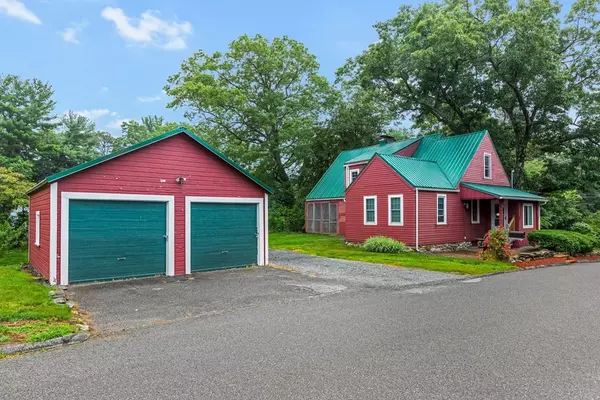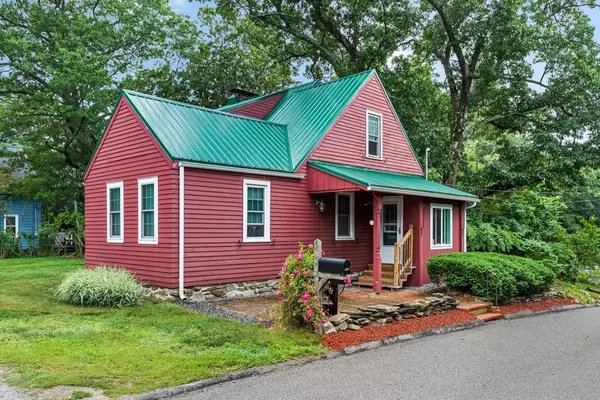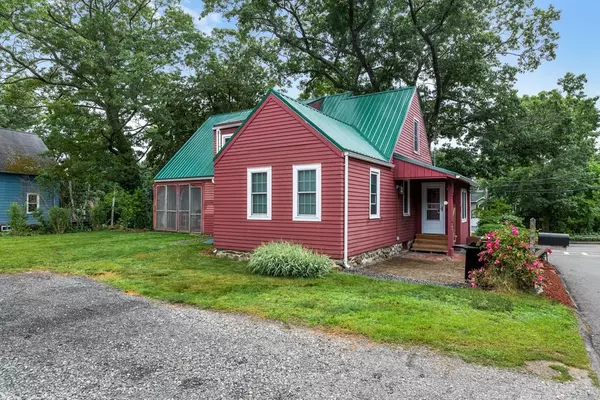For more information regarding the value of a property, please contact us for a free consultation.
1525 Grafton Rd Millbury, MA 01527
Want to know what your home might be worth? Contact us for a FREE valuation!

Our team is ready to help you sell your home for the highest possible price ASAP
Key Details
Sold Price $350,000
Property Type Single Family Home
Sub Type Single Family Residence
Listing Status Sold
Purchase Type For Sale
Square Footage 1,650 sqft
Price per Sqft $212
MLS Listing ID 72859470
Sold Date 09/15/21
Style Cape
Bedrooms 3
Full Baths 2
HOA Y/N false
Year Built 1938
Annual Tax Amount $3,961
Tax Year 2021
Lot Size 9,147 Sqft
Acres 0.21
Property Description
We respectfully request Highest and Best Offers by Wednesday, July 14th at 5:00 pm. 10 seconds off the Mass Pike but it doesn't feel like it! Charming Cape with 2 car detached garage and so many updates. It will take some TLC to finish this home but the possibilities are there! Updated metal roof, amazing wide plank flooring, chestnut beams in most rooms, a sweet screened in porch that is just waiting for an hgtv remake! Enter this home through the mudroom and into the recently updated kitchen and bath. There is a second bathroom that can be finished to turn this back into a 3 bedroom, 2 bath home. Updated furnace and hot water heater. Room for storage or workshop in the basement. Please read all attachments for additional information, features and floorplans.
Location
State MA
County Worcester
Zoning R3
Direction Commuter's Dream! 10 seconds off the Mass Pike! Route 122 to Kenwar Drive.
Rooms
Basement Full
Primary Bedroom Level First
Dining Room Flooring - Wood
Kitchen Beamed Ceilings, Flooring - Stone/Ceramic Tile, Remodeled
Interior
Interior Features Home Office, Loft
Heating Steam, Natural Gas
Cooling Window Unit(s)
Flooring Tile, Hardwood
Fireplaces Number 1
Fireplaces Type Living Room
Appliance Range, Dishwasher, Microwave, Refrigerator, Washer, Dryer, Range Hood, Gas Water Heater, Utility Connections for Gas Range, Utility Connections for Gas Oven
Laundry In Basement, Washer Hookup
Exterior
Garage Spaces 2.0
Community Features Shopping, Highway Access, Other
Utilities Available for Gas Range, for Gas Oven, Washer Hookup
Roof Type Metal
Total Parking Spaces 2
Garage Yes
Building
Lot Description Gentle Sloping
Foundation Stone
Sewer Public Sewer
Water Public
Architectural Style Cape
Read Less
Bought with Anthony Economou • RE/MAX Advantage 1



