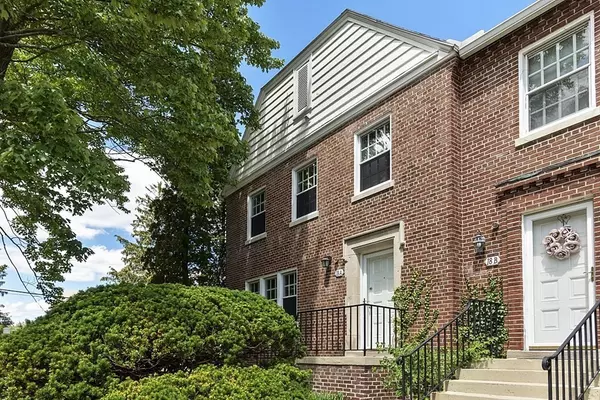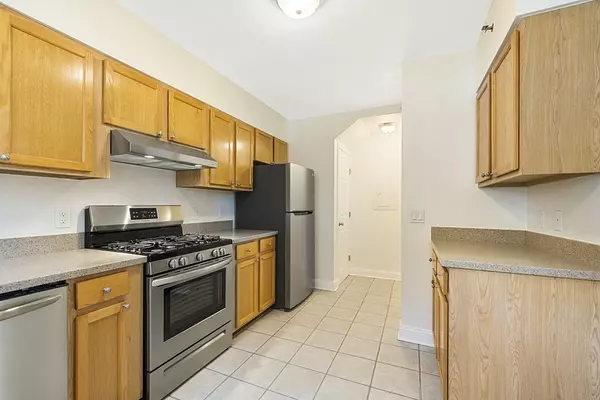For more information regarding the value of a property, please contact us for a free consultation.
18 Bates #A Devens, MA 01434
Want to know what your home might be worth? Contact us for a FREE valuation!

Our team is ready to help you sell your home for the highest possible price ASAP
Key Details
Sold Price $360,000
Property Type Condo
Sub Type Condominium
Listing Status Sold
Purchase Type For Sale
Square Footage 1,728 sqft
Price per Sqft $208
MLS Listing ID 72856392
Sold Date 09/09/21
Bedrooms 3
Full Baths 2
Half Baths 1
HOA Fees $405
HOA Y/N true
Year Built 1931
Annual Tax Amount $3,692
Tax Year 2921
Property Description
What an opportunity to own this move-in ready property in Devens! Delight in this fabulous end unit that had been newly updated and features hardwood flooring throughout and a freshly painted and neutral palette. Spacious and bright living and dining areas with hardwood flooring and views to the grassy side yard. Newly renovated kitchen offering Corian counters, all new stainless steel appliances, gas range, pantry/laundry area and access to the outdoor patio. First floor powder room with new vanity, paint and tile flooring. Upper level features a spacious main bedroom with hardwood flooring and fully renovated full bath. Two additional bedrooms with ample closet space, hardwood flooring, new paint and another updated full bath. Two detached garage spaces and all in a convenient and desireable location with easy access to highways, commuter rail, walking areas and open fields. Jump on your chance to own this fabulous property with access to the top rated Harvard school system
Location
State MA
County Worcester
Zoning RES
Direction MacArthur Ave to Buena Vista Street to Bates Street
Rooms
Primary Bedroom Level Second
Dining Room Flooring - Hardwood
Kitchen Flooring - Stone/Ceramic Tile, Pantry, Countertops - Stone/Granite/Solid, Exterior Access, Recessed Lighting, Remodeled, Stainless Steel Appliances
Interior
Interior Features Entrance Foyer
Heating Baseboard, Natural Gas
Cooling None
Flooring Tile, Hardwood, Flooring - Hardwood
Appliance Range, Dishwasher, Refrigerator, Freezer, Utility Connections for Gas Range, Utility Connections for Gas Dryer, Utility Connections for Electric Dryer
Laundry First Floor, In Unit
Exterior
Garage Spaces 2.0
Community Features Public Transportation, Park, Walk/Jog Trails, Conservation Area, Highway Access, Public School
Utilities Available for Gas Range, for Gas Dryer, for Electric Dryer
Waterfront Description Beach Front
Roof Type Shingle
Total Parking Spaces 2
Garage Yes
Building
Story 2
Sewer Public Sewer
Water Public
Schools
Elementary Schools Hildreth
Middle Schools Bromfield
High Schools Bromfield
Read Less
Bought with Find Your Village Real Estate Team • Keller Williams Realty Boston Northwest



