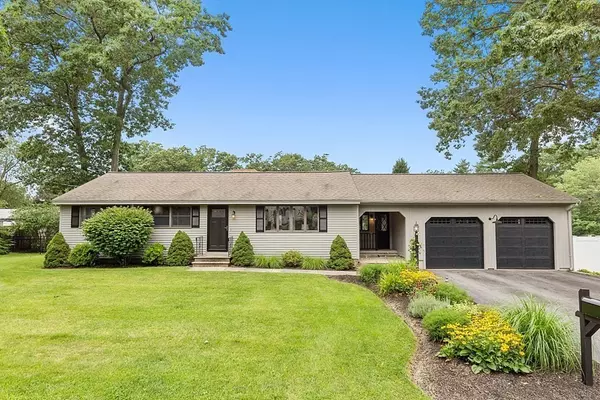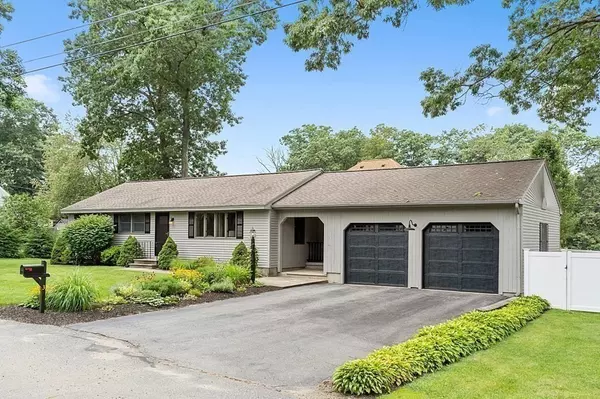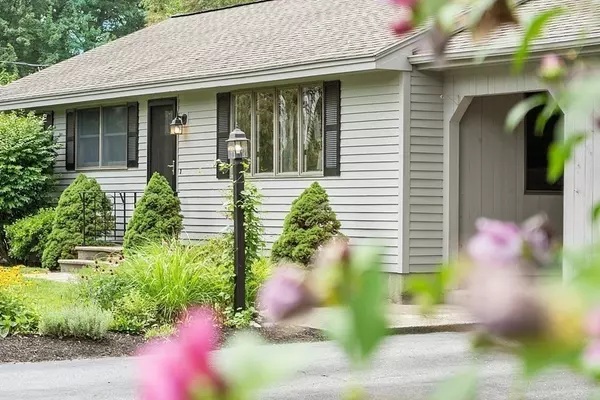For more information regarding the value of a property, please contact us for a free consultation.
3 John F Kennedy Ave Clinton, MA 01510
Want to know what your home might be worth? Contact us for a FREE valuation!

Our team is ready to help you sell your home for the highest possible price ASAP
Key Details
Sold Price $450,000
Property Type Single Family Home
Sub Type Single Family Residence
Listing Status Sold
Purchase Type For Sale
Square Footage 1,544 sqft
Price per Sqft $291
MLS Listing ID 72879445
Sold Date 09/20/21
Style Ranch
Bedrooms 3
Full Baths 2
HOA Y/N false
Year Built 1965
Annual Tax Amount $4,747
Tax Year 2021
Lot Size 0.320 Acres
Acres 0.32
Property Description
Be welcomed by this beautifully well-kept home. You pull into the two-car heated garage and enter through the breezeway, where you get to leave the day behind. Spend 30 minutes decompressing on your enclosed screen porch before having dinner. If your extended family needs unwinding, direct them out to play in the privacy and comfort of your fenced-in yard. The open design allows you to keep the conversations flowing between the living room and the eat-in kitchen. The hallway leads you to three bedrooms and two full baths. Utility features of central air, gas heat, central vac and Nest thermostats make this an easy house to operate.The partially finished basement is ready to for anything from a workout space to a family room. Make it a point to see this home soon. Showings begin Friday at 4:00.
Location
State MA
County Worcester
Zoning RES
Direction Follow GPS for best direction.
Rooms
Basement Full, Partially Finished, Interior Entry, Bulkhead, Concrete
Primary Bedroom Level First
Kitchen Ceiling Fan(s), Flooring - Laminate, Dining Area, Exterior Access, Slider, Stainless Steel Appliances, Lighting - Overhead
Interior
Interior Features Lighting - Overhead, Bonus Room, Entry Hall, Sun Room, Central Vacuum, Internet Available - Unknown
Heating Baseboard, Natural Gas
Cooling Central Air
Flooring Tile, Laminate, Hardwood, Flooring - Laminate, Flooring - Stone/Ceramic Tile
Fireplaces Number 1
Fireplaces Type Living Room
Appliance Range, Dishwasher, Disposal, Refrigerator, Washer, Dryer, Vacuum System, Range Hood, Gas Water Heater, Tank Water Heater, Utility Connections for Electric Range, Utility Connections for Electric Dryer
Laundry Electric Dryer Hookup, Washer Hookup, Lighting - Overhead, In Basement
Exterior
Exterior Feature Rain Gutters, Storage
Garage Spaces 2.0
Fence Fenced/Enclosed, Fenced
Community Features House of Worship, Public School
Utilities Available for Electric Range, for Electric Dryer, Washer Hookup
Roof Type Shingle
Total Parking Spaces 4
Garage Yes
Building
Lot Description Corner Lot, Level
Foundation Concrete Perimeter
Sewer Public Sewer
Water Public
Architectural Style Ranch
Schools
Elementary Schools Clinton Elem
Middle Schools Clinton Middle
High Schools Clinton High
Others
Senior Community false
Acceptable Financing Contract
Listing Terms Contract
Read Less
Bought with Sandra Naroian • Keller Williams Realty North Central



