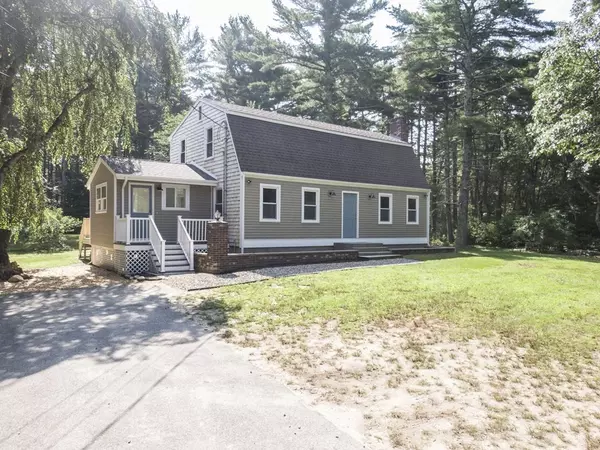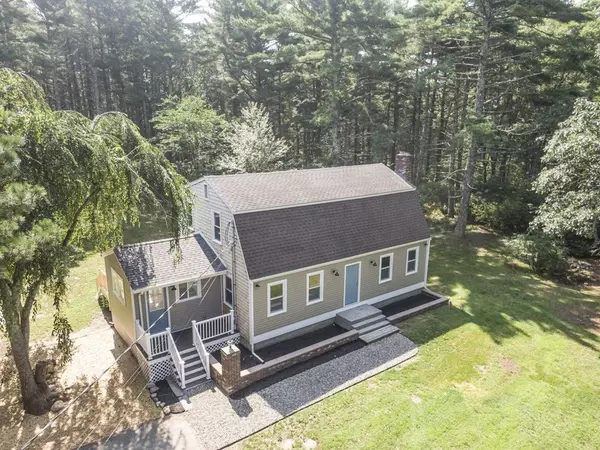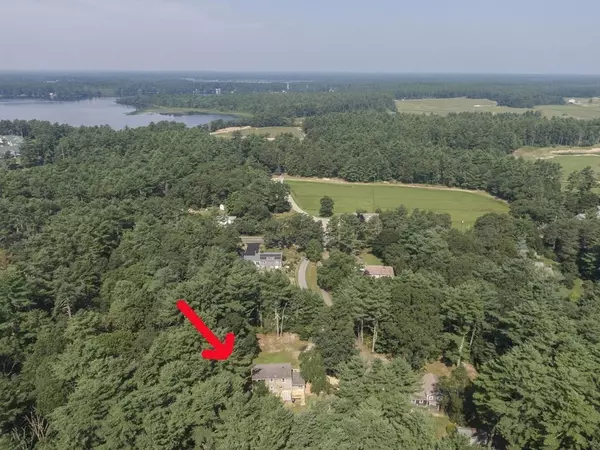For more information regarding the value of a property, please contact us for a free consultation.
178 Tremont Street Carver, MA 02330
Want to know what your home might be worth? Contact us for a FREE valuation!

Our team is ready to help you sell your home for the highest possible price ASAP
Key Details
Sold Price $467,000
Property Type Single Family Home
Sub Type Single Family Residence
Listing Status Sold
Purchase Type For Sale
Square Footage 1,853 sqft
Price per Sqft $252
MLS Listing ID 72871799
Sold Date 09/16/21
Style Gambrel /Dutch
Bedrooms 3
Full Baths 2
HOA Y/N false
Year Built 1973
Annual Tax Amount $5,232
Tax Year 2021
Lot Size 1.090 Acres
Acres 1.09
Property Description
This beautifully remodeled home is gorgeous. Drive down a nice long driveway for great privacy and walk into the newly added sunroom. The new kitchen is spectacular with quartz counter tops and stainless appliances. The first floor offers a large living room with beautiful center fireplace and very nice size office. Off the spacious eat-in kitchen is stunning dining room with wainscoting. The 2nd floor master is a huge front to back room, the two other bedrooms are very nice size and additionally a 2nd floor full bath. Off the sunroom is a newly added deck overlooking the back yard with lots of trees and walking trails to the stream and cranberry bogs. This home a real beauty to behold. Off the main road but still easy to the highways and all the venues this area has to offer.
Location
State MA
County Plymouth
Zoning RES
Direction Route 25 to Rt 58, straight onto Tremont St.
Rooms
Basement Full
Primary Bedroom Level Second
Dining Room Flooring - Hardwood, Remodeled
Kitchen Flooring - Stone/Ceramic Tile, Countertops - Stone/Granite/Solid, Recessed Lighting, Remodeled, Stainless Steel Appliances
Interior
Interior Features Ceiling Fan(s), Slider, Home Office, Sun Room
Heating Forced Air, Oil
Cooling Central Air
Flooring Tile, Carpet, Hardwood, Wood Laminate, Flooring - Wall to Wall Carpet
Fireplaces Number 1
Fireplaces Type Living Room
Appliance Range, Dishwasher, Microwave, Refrigerator, Oil Water Heater, Utility Connections for Electric Range
Laundry Electric Dryer Hookup, Washer Hookup, In Basement
Exterior
Exterior Feature Rain Gutters
Community Features Park, Walk/Jog Trails, Golf, Medical Facility, Laundromat, Bike Path, Conservation Area, Highway Access, House of Worship
Utilities Available for Electric Range
Roof Type Shingle
Total Parking Spaces 6
Garage No
Building
Lot Description Wooded
Foundation Concrete Perimeter
Sewer Private Sewer
Water Private
Architectural Style Gambrel /Dutch
Others
Acceptable Financing Contract
Listing Terms Contract
Read Less
Bought with Chanelle Cutter • Keller Williams Realty



