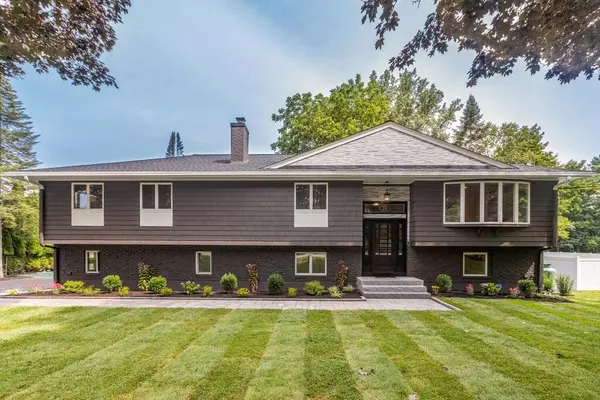For more information regarding the value of a property, please contact us for a free consultation.
28 Pasture Rd Reading, MA 01867
Want to know what your home might be worth? Contact us for a FREE valuation!

Our team is ready to help you sell your home for the highest possible price ASAP
Key Details
Sold Price $1,160,000
Property Type Single Family Home
Sub Type Single Family Residence
Listing Status Sold
Purchase Type For Sale
Square Footage 3,000 sqft
Price per Sqft $386
Subdivision Nbhd
MLS Listing ID 72875285
Sold Date 09/22/21
Style Contemporary
Bedrooms 4
Full Baths 3
Half Baths 1
Year Built 1974
Annual Tax Amount $10,335
Tax Year 2021
Lot Size 0.670 Acres
Acres 0.67
Property Description
Let's talk...Not only is this beautifully renovated contemporary split a remarkable find but the almost 3/4 acre level grassed lot, on premiere Wood End School cul de sac, is second to none.There are far too many features to detail in this small section so please see attached detail sheet. If cool contemp is your wish,then your wish has come true. Some special highlights; Imported designer Bertazzoni propane stove, dishwasher and vent fan.An actual coffee bar perfect for impressing guests with your Barrista talents. A built in pot filler above stove, center island ,gorgeous picket fence ceramic backsplash and 17"x 28" deep farmers sink are a few more wow extras .The 5' long in wall propane fireplace can easily be enjoyed thruout your entertainment/ living area. Plus, there is a wood-burning fireplace in the sprawling lower level.Speaking of lower level, what a great opportunity for an in-law you would be proud to have the folks in. All lighting is LED & all outles are child proof.
Location
State MA
County Middlesex
Zoning Sf
Direction Off Franklin St.
Rooms
Family Room Cable Hookup, Recessed Lighting
Basement Full, Finished
Primary Bedroom Level Main
Dining Room Flooring - Hardwood, Deck - Exterior, Remodeled, Crown Molding
Kitchen Flooring - Hardwood, Dining Area, Countertops - Stone/Granite/Solid, Countertops - Upgraded, Cabinets - Upgraded, Exterior Access, Recessed Lighting, Gas Stove, Lighting - Pendant
Interior
Interior Features Bathroom - 3/4, Bathroom - Tiled With Shower Stall, Recessed Lighting, Wet bar, Open Floor Plan, Bathroom, Home Office, Play Room, Internet Available - Broadband
Heating Central, Baseboard, Radiant, Propane, Leased Propane Tank
Cooling Central Air
Flooring Tile, Concrete, Hardwood
Fireplaces Number 2
Fireplaces Type Family Room, Living Room
Appliance Range, Dishwasher, Disposal, Microwave, Refrigerator, Range Hood, Propane Water Heater, Utility Connections for Gas Range, Utility Connections for Gas Oven, Utility Connections for Electric Dryer
Laundry Closet - Walk-in, Electric Dryer Hookup, Recessed Lighting, Washer Hookup, In Basement
Exterior
Exterior Feature Rain Gutters, Professional Landscaping, Decorative Lighting
Garage Spaces 2.0
Fence Fenced
Community Features Public Transportation, Shopping, Pool, Tennis Court(s), Park, Walk/Jog Trails, Golf, Medical Facility, Laundromat, Bike Path, Conservation Area, Highway Access, House of Worship, Private School, Public School
Utilities Available for Gas Range, for Gas Oven, for Electric Dryer, Washer Hookup
Roof Type Shingle
Total Parking Spaces 8
Garage Yes
Building
Lot Description Cleared, Level
Foundation Concrete Perimeter
Sewer Public Sewer
Water Public
Schools
Elementary Schools Wood End
Middle Schools Coolidge
High Schools Rmhs
Others
Acceptable Financing Contract
Listing Terms Contract
Read Less
Bought with Nikki Martin Team • Compass



