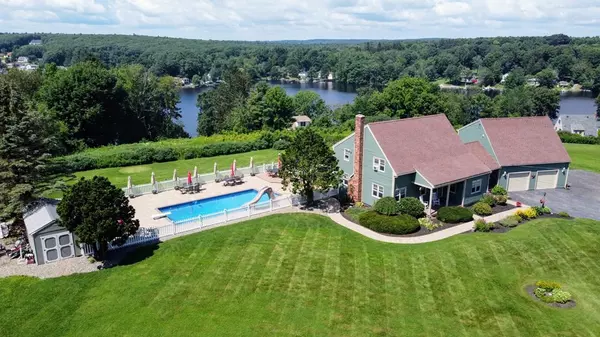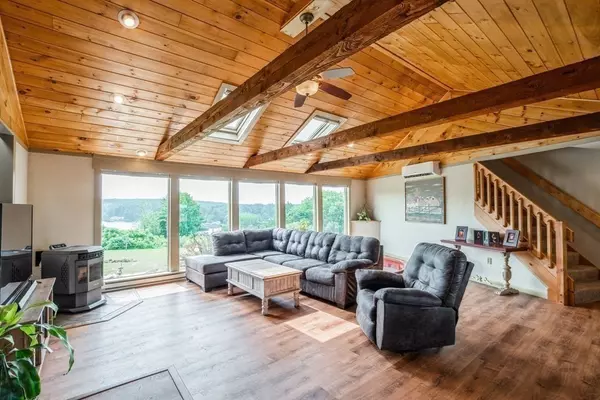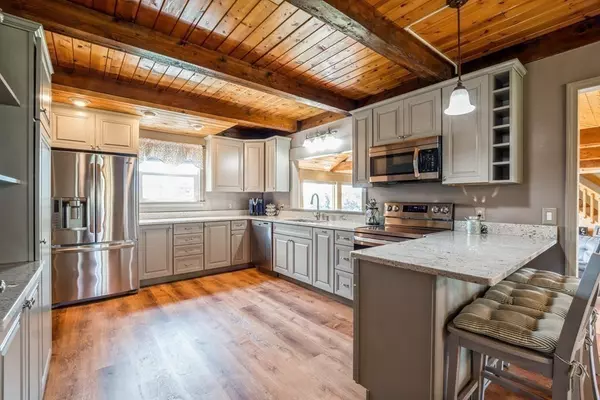For more information regarding the value of a property, please contact us for a free consultation.
48 Dolan Rd Millbury, MA 01527
Want to know what your home might be worth? Contact us for a FREE valuation!

Our team is ready to help you sell your home for the highest possible price ASAP
Key Details
Sold Price $690,000
Property Type Single Family Home
Sub Type Single Family Residence
Listing Status Sold
Purchase Type For Sale
Square Footage 3,533 sqft
Price per Sqft $195
MLS Listing ID 72865668
Sold Date 09/24/21
Style Cape
Bedrooms 4
Full Baths 3
Year Built 1979
Annual Tax Amount $7,288
Tax Year 2021
Lot Size 3.550 Acres
Acres 3.55
Property Description
Gorgeous post & beam home on 3.5 acres with fantastic views of Ramshorn Pond & Mount Wachusett. This 3,500 sq/ft 4 bed 3 bath property is an oasis just outside the city featuring an open floor plan, recent pool with over 3,000 sq/ft of block patio, a fireplaced living room & cathedraled family room w/jacuzzi & a private master suite above the garage. Cooks will be delighted to see the gourmet kitchen w/ granite counters, upgraded cabinets & SS appliances. The cathedraled family room w/pellet stove & built in jacuzzi tub is the perfect place to be during New England winters. A fireplaced family room leads out to a sunroom accessing the deck & pool area. A private master bedroom suite with walk-in closet & master bath also has 180 degree views of the grounds & lake. A partially finished basement & workshop, 3rd floor loft area & deep 2 car attached garage provide plenty of extra flex space. See the Virtual Tour here >> https://bit.ly/2VpMnQX
Location
State MA
County Worcester
Zoning Res
Direction To Dolan
Rooms
Family Room Skylight, Beamed Ceilings, Flooring - Vinyl, Window(s) - Picture, Exterior Access, Open Floorplan
Basement Full, Crawl Space, Finished, Walk-Out Access
Primary Bedroom Level Second
Dining Room Cathedral Ceiling(s), Flooring - Vinyl
Kitchen Beamed Ceilings, Flooring - Vinyl, Countertops - Stone/Granite/Solid, Cabinets - Upgraded, Open Floorplan, Remodeled, Stainless Steel Appliances
Interior
Interior Features Ceiling - Beamed, Sun Room, Loft, Play Room, Foyer
Heating Electric, Wood, Pellet Stove, Ductless
Cooling Ductless
Flooring Flooring - Wall to Wall Carpet
Fireplaces Number 1
Fireplaces Type Living Room
Appliance Range, Dishwasher, Refrigerator, Washer, Dryer, Electric Water Heater
Laundry Skylight, Ceiling - Beamed, Flooring - Wall to Wall Carpet, Electric Dryer Hookup, Washer Hookup, Second Floor
Exterior
Exterior Feature Storage, Professional Landscaping, Horses Permitted
Garage Spaces 2.0
Fence Fenced
Pool In Ground
View Y/N Yes
View Scenic View(s)
Roof Type Shingle
Total Parking Spaces 20
Garage Yes
Private Pool true
Building
Lot Description Gentle Sloping, Level
Foundation Concrete Perimeter
Sewer Private Sewer
Water Private
Architectural Style Cape
Schools
Elementary Schools Elmwood / Shaw
Middle Schools Memorial Jr/Sr
High Schools Memorial Jr/Sr
Others
Senior Community false
Read Less
Bought with Crystal Stockwell • ERA Key Realty Services



