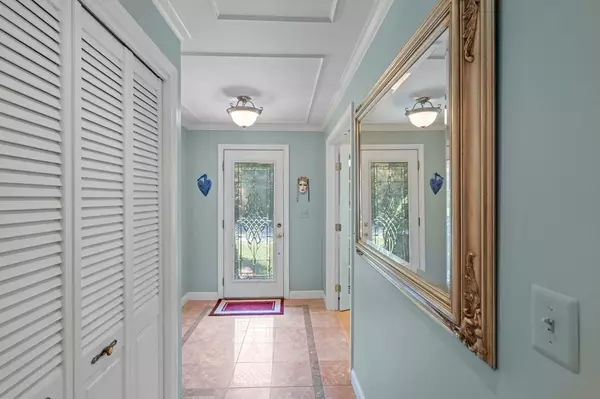For more information regarding the value of a property, please contact us for a free consultation.
260 Greene North Smithfield, RI 02896
Want to know what your home might be worth? Contact us for a FREE valuation!

Our team is ready to help you sell your home for the highest possible price ASAP
Key Details
Sold Price $500,000
Property Type Single Family Home
Sub Type Single Family Residence
Listing Status Sold
Purchase Type For Sale
Square Footage 3,852 sqft
Price per Sqft $129
MLS Listing ID 72876277
Sold Date 09/28/21
Style Ranch
Bedrooms 3
Full Baths 2
Half Baths 1
Year Built 1960
Annual Tax Amount $6,856
Tax Year 2021
Lot Size 0.620 Acres
Acres 0.62
Property Description
Meticulously maintained ranch with a one bed room in-law unit on over a half acre lot in the beautiful Slatersville section of North Smithfield! Walk into this home and you will find the main level of this home is complete with a bright sun room, spacious family room, large eat-in kitchen with granite countertops, formal dining room which could be converted to a 3rd bedroom, 2 additional bedrooms and 1 full bath, 1 half bath, laundry room and mudroom entry. The lower level in-law unit has a separate driveway and entrance, 3 season sunroom, living room which opens to the 3 season sunroom, large eat-in kitchen, full bathroom with laundry, utility room/mudroom, storage space, workshop, and office. This home is equipped with a whole house generator fueled by propane and also has a detached 3 car garage with a storage basement underneath, storage shed in this significantly large backyard. All of this located on a large .62 acre lot! First Showings at Open House Friday 8/6 5-6:30pm, SAT 12-2
Location
State RI
County Providence
Zoning RS
Direction Rt 146A to Greene St
Rooms
Basement Full, Finished, Walk-Out Access, Interior Entry
Primary Bedroom Level First
Interior
Interior Features In-Law Floorplan, Office
Heating Central, Forced Air, Baseboard, Oil, Wood Stove
Cooling Central Air, Window Unit(s)
Flooring Wood, Tile, Carpet
Fireplaces Number 1
Appliance Range, Oven, Dishwasher, Microwave, Countertop Range, Refrigerator, Washer, Dryer, Utility Connections for Electric Range, Utility Connections for Electric Oven, Utility Connections for Electric Dryer
Laundry First Floor, Washer Hookup
Exterior
Garage Spaces 3.0
Fence Fenced
Community Features Highway Access, Public School
Utilities Available for Electric Range, for Electric Oven, for Electric Dryer, Washer Hookup, Generator Connection
Roof Type Shingle
Total Parking Spaces 7
Garage Yes
Building
Lot Description Corner Lot, Level
Foundation Concrete Perimeter
Sewer Public Sewer
Water Private
Architectural Style Ranch
Read Less
Bought with Celina Lemos Tillett • Circle 100 Real Estate Brokerage LLC



