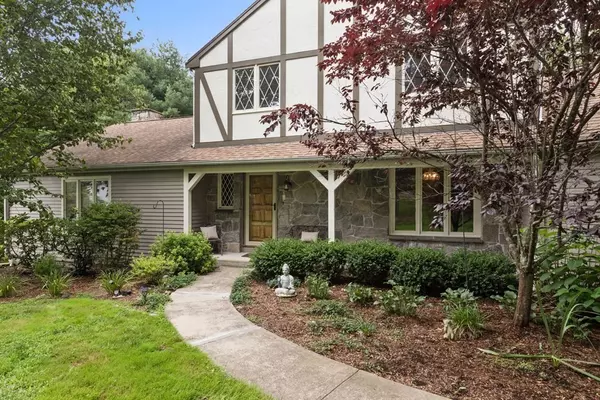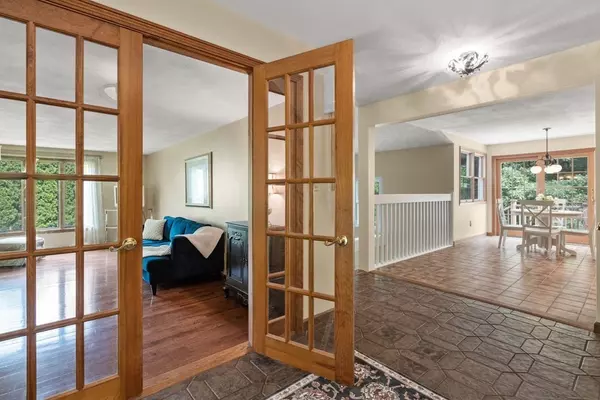For more information regarding the value of a property, please contact us for a free consultation.
60 Willow Gate Rise Holliston, MA 01746
Want to know what your home might be worth? Contact us for a FREE valuation!

Our team is ready to help you sell your home for the highest possible price ASAP
Key Details
Sold Price $775,000
Property Type Single Family Home
Sub Type Single Family Residence
Listing Status Sold
Purchase Type For Sale
Square Footage 2,858 sqft
Price per Sqft $271
Subdivision Willow Gate Rise
MLS Listing ID 72880630
Sold Date 09/28/21
Style Colonial, Contemporary, Tudor
Bedrooms 4
Full Baths 3
Half Baths 1
HOA Fees $20/ann
HOA Y/N true
Year Built 1983
Annual Tax Amount $11,279
Tax Year 2021
Lot Size 0.780 Acres
Acres 0.78
Property Description
Tudor Style Contemporary set off the road in desirable Willow Gate Rise neighborhood! Great floor plan allowing for 2 home offices or flexibility for potential in-law. Beautiful architectural design w/open floor plan overlooking beamed family rm featuring a floor to ceiling custom stone fireplace w/pellet stove insert, kitchenette wet bar & slider leading to stone patio. Kitchen offers ample updated cabinetry adorned by gorgeous granite countertops & stainless steel appliances. The foyer is flanked by generous sized formal living rm & dining rm both w/gleaming hardwood floors. The upper level features hardwood floors in the bedrooms. Retreat to the large master bedroom suite offering a walk-in closet & beautifully renovated bath w/corner shower, soaking tub, granite topped vanity & shelving. Two other bedrooms w/double closets, & the hallway bath complete the 2nd flr. Other highlights: Laundry on Main Level/2 Tier Large Deck/Gas Heat/AC/2Car Garage/New H20 Tank & Walk Out Lower Level
Location
State MA
County Middlesex
Zoning 30 per rec
Direction Washington St to Central Street to Willow Gate Rise
Rooms
Family Room Ceiling Fan(s), Beamed Ceilings, Wet Bar, Exterior Access, Slider
Basement Full, Finished, Walk-Out Access, Interior Entry
Primary Bedroom Level Second
Dining Room Flooring - Hardwood
Kitchen Flooring - Stone/Ceramic Tile, Countertops - Stone/Granite/Solid, Kitchen Island, Cabinets - Upgraded, Open Floorplan, Recessed Lighting, Slider, Stainless Steel Appliances
Interior
Interior Features Bathroom - Full, Bathroom - With Tub & Shower, Closet, Bathroom, Home Office, Office, Foyer, Kitchen, Central Vacuum, High Speed Internet
Heating Central, Forced Air
Cooling Central Air
Flooring Tile, Vinyl, Carpet, Hardwood, Flooring - Vinyl, Flooring - Wall to Wall Carpet
Fireplaces Number 1
Fireplaces Type Family Room
Appliance Oven, Dishwasher, Microwave, Refrigerator, Gas Water Heater, Tank Water Heater, Plumbed For Ice Maker, Utility Connections for Gas Range, Utility Connections for Electric Oven, Utility Connections for Gas Dryer, Utility Connections for Electric Dryer
Laundry Bathroom - Half, Electric Dryer Hookup, Gas Dryer Hookup, Washer Hookup, First Floor
Exterior
Garage Spaces 2.0
Community Features Public Transportation, Park, Walk/Jog Trails, Stable(s), Golf, House of Worship, Public School, Sidewalks
Utilities Available for Gas Range, for Electric Oven, for Gas Dryer, for Electric Dryer, Washer Hookup, Icemaker Connection
Roof Type Shingle
Total Parking Spaces 8
Garage Yes
Building
Lot Description Wooded, Easements
Foundation Concrete Perimeter
Sewer Private Sewer
Water Public
Schools
Elementary Schools Placent.&Miller
Middle Schools Robert Adams
High Schools Holliston High
Others
Senior Community false
Acceptable Financing Contract
Listing Terms Contract
Read Less
Bought with Mark O'Donnell • William Raveis R.E. & Home Services



