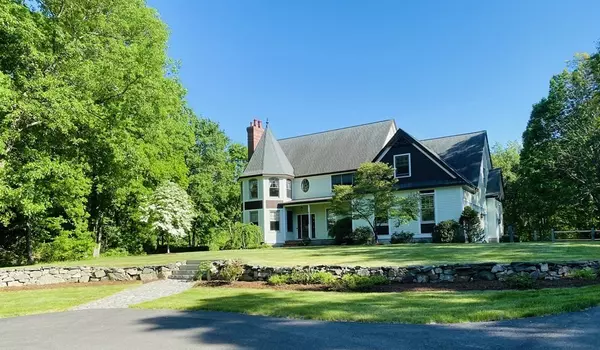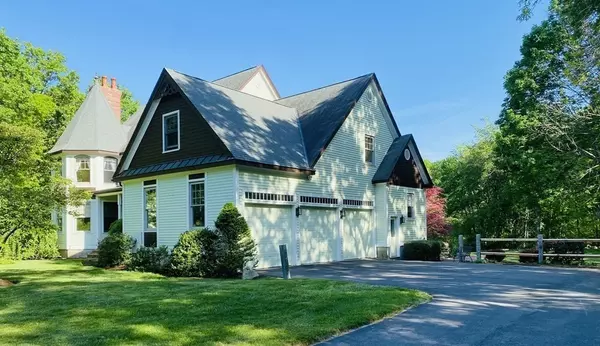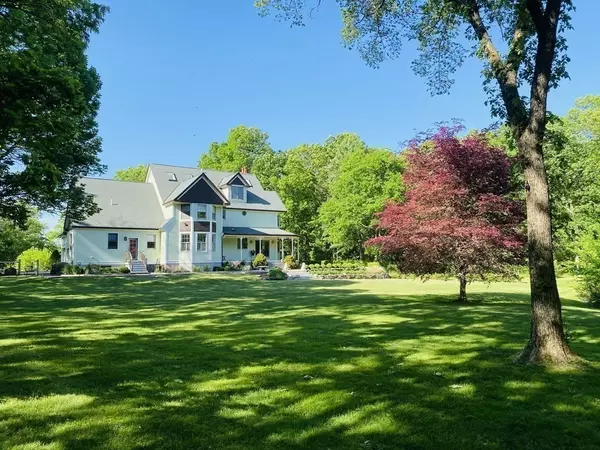For more information regarding the value of a property, please contact us for a free consultation.
50 L'herault Dr Wrentham, MA 02093
Want to know what your home might be worth? Contact us for a FREE valuation!

Our team is ready to help you sell your home for the highest possible price ASAP
Key Details
Sold Price $1,238,000
Property Type Single Family Home
Sub Type Equestrian
Listing Status Sold
Purchase Type For Sale
Square Footage 4,106 sqft
Price per Sqft $301
MLS Listing ID 72783231
Sold Date 09/29/21
Style Colonial
Bedrooms 4
Full Baths 2
Half Baths 2
Year Built 1997
Annual Tax Amount $13,197
Tax Year 2020
Lot Size 8.570 Acres
Acres 8.57
Property Description
Every once in a while, an exquisite & unique property becomes available. Set back from the end of a cul-de-sac, this custom home provides 3 levels of luxury living. The lush 8.5 acre estate includes its own pond & walking trail surrounded by forest. Years of care & a love of nature have nurtured these grounds. Privacy & tranquility await yet you'll be just minutes from highway access. The wonderful open floor plan allows you to cook, entertain & relax in your gorgeous chef's kitchen and sun-filled family room. Unwind on the large back porch overlooking the pond & beautiful grounds. Bedroom suite features a stunning fireplace, luxurious bathroom with scenic views & custom closet. The third level would be a perfect teen or guest suite. Family & friends will love the upstairs game room. The property includes a custom barn complete with 5 stalls, wash & tack rooms plus loft with so many creative use opportunities. This private oasis is perfect for those who relish privacy, space & beauty.
Location
State MA
County Norfolk
Zoning R-43
Direction Thurston St to L'herault
Rooms
Family Room Flooring - Hardwood, Exterior Access
Basement Full, Interior Entry, Garage Access
Primary Bedroom Level Second
Dining Room Flooring - Hardwood
Kitchen Flooring - Hardwood, Countertops - Stone/Granite/Solid, Exterior Access, Stainless Steel Appliances
Interior
Interior Features Bathroom - Half, Bathroom, Game Room, Sitting Room, Central Vacuum
Heating Forced Air, Natural Gas
Cooling Central Air
Flooring Wood, Tile, Carpet, Flooring - Wall to Wall Carpet
Fireplaces Number 2
Appliance Range, Oven, Dishwasher, Refrigerator, Gas Water Heater, Utility Connections for Gas Range
Laundry First Floor, Washer Hookup
Exterior
Garage Spaces 3.0
Community Features Public Transportation, Shopping, Walk/Jog Trails, Golf, Medical Facility, Conservation Area, Highway Access, Private School, Public School, T-Station
Utilities Available for Gas Range, Washer Hookup
Total Parking Spaces 15
Garage Yes
Building
Lot Description Wooded
Foundation Concrete Perimeter
Sewer Private Sewer
Water Public
Schools
Elementary Schools Delaneyroderick
Middle Schools King Philip
High Schools King Philip
Read Less
Bought with Susana Engwu • EW Realty
GET MORE INFORMATION




