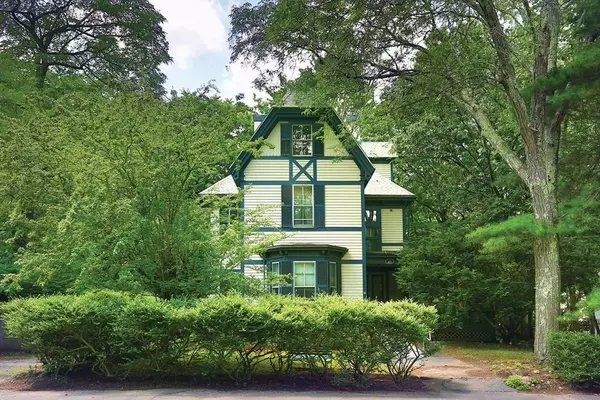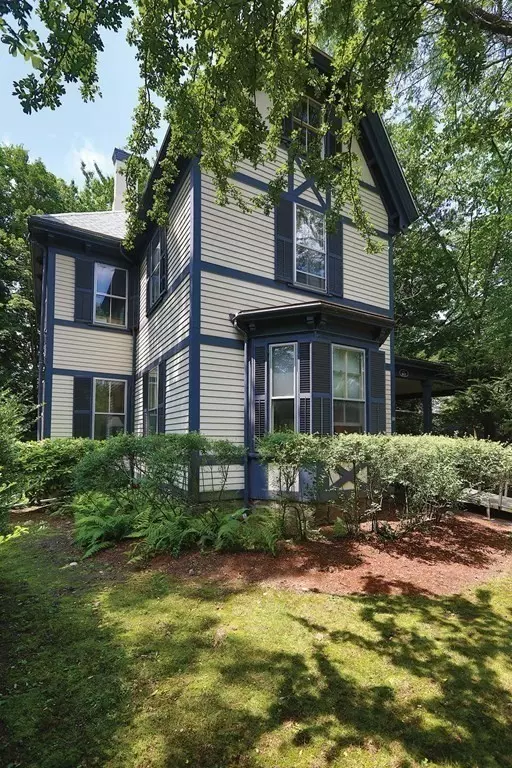For more information regarding the value of a property, please contact us for a free consultation.
15 Sterling St Newton, MA 02465
Want to know what your home might be worth? Contact us for a FREE valuation!

Our team is ready to help you sell your home for the highest possible price ASAP
Key Details
Sold Price $1,425,000
Property Type Single Family Home
Sub Type Single Family Residence
Listing Status Sold
Purchase Type For Sale
Square Footage 3,031 sqft
Price per Sqft $470
Subdivision West Newton Hill
MLS Listing ID 72870119
Sold Date 09/30/21
Style Victorian
Bedrooms 5
Full Baths 3
Year Built 1870
Annual Tax Amount $13,383
Tax Year 2021
Lot Size 9,147 Sqft
Acres 0.21
Property Description
Attention contractors, developers, end users. Handsome Victorian in choice West Newton Hill location. A lovely entryway opens to the living room, to the den with fireplace, to the dining room, and to the eat-in kitchen. There is a room off the kitchen with its own bath. This room is suitable as a first floor bedroom or equally suitable as a home office with its own separate entrance. From the large entry foyer a graceful stairway takes you upstairs to five bedrooms on the second floor. There is also semi-finished attic space. The property is being sold "as is" and offers a superb opportunity to develop a property in ultra desirable West Newton Hill.*** Buyers to do their own due diligence.***
Location
State MA
County Middlesex
Zoning SR1
Direction Sterling runs between Temple Street and Berkeley on West Newton Hill
Rooms
Basement Full, Unfinished
Primary Bedroom Level Second
Dining Room Closet, Flooring - Hardwood
Kitchen Flooring - Vinyl, Gas Stove
Interior
Interior Features Closet, Bathroom - 3/4, Bathroom - With Shower Stall, Library, Home Office-Separate Entry, Foyer, Bonus Room
Heating Forced Air, Natural Gas, Fireplace(s)
Cooling None
Flooring Vinyl, Hardwood, Flooring - Hardwood
Fireplaces Number 1
Appliance Range, Dishwasher, Disposal, Refrigerator, Washer, Dryer, Gas Water Heater, Utility Connections for Gas Range
Laundry First Floor
Exterior
Community Features Public Transportation, Shopping, Highway Access, House of Worship, Public School
Utilities Available for Gas Range
Roof Type Shingle
Total Parking Spaces 4
Garage No
Building
Lot Description Level
Foundation Stone
Sewer Public Sewer
Water Public
Architectural Style Victorian
Schools
Elementary Schools Pierce
Middle Schools Day
High Schools Newton North Hs
Others
Acceptable Financing Contract
Listing Terms Contract
Read Less
Bought with The Kennedy Lynch Gold Team • Hammond Residential Real Estate



