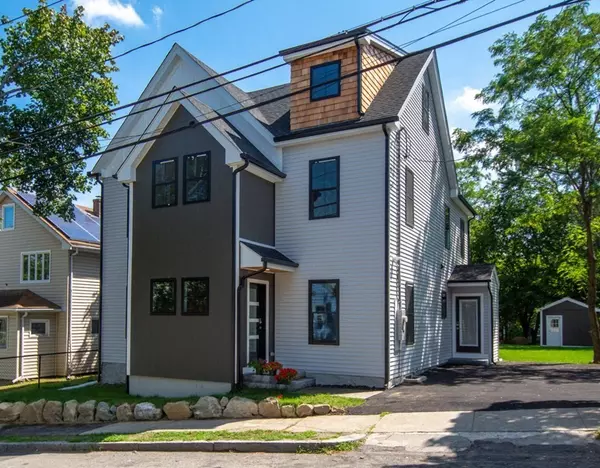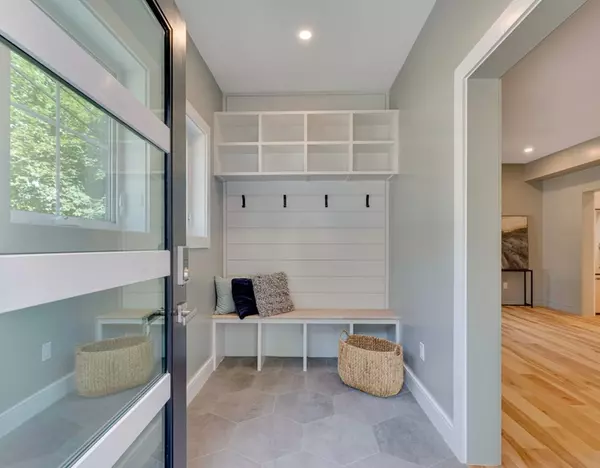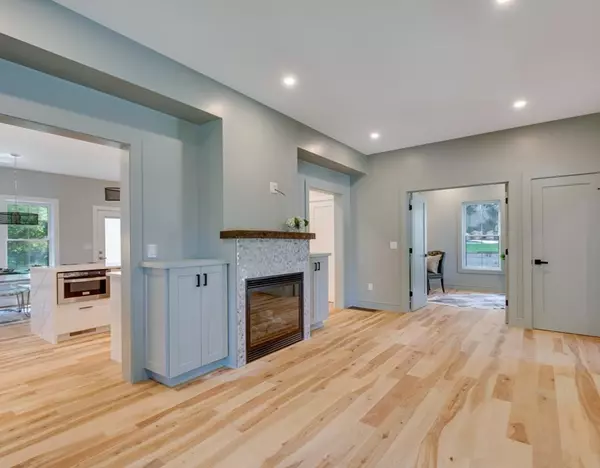For more information regarding the value of a property, please contact us for a free consultation.
100 Hibbert Street Arlington, MA 02476
Want to know what your home might be worth? Contact us for a FREE valuation!

Our team is ready to help you sell your home for the highest possible price ASAP
Key Details
Sold Price $1,420,000
Property Type Single Family Home
Sub Type Single Family Residence
Listing Status Sold
Purchase Type For Sale
Square Footage 3,000 sqft
Price per Sqft $473
Subdivision Arlington Heights
MLS Listing ID 72883890
Sold Date 09/30/21
Style Contemporary, Farmhouse
Bedrooms 4
Full Baths 3
Half Baths 1
HOA Y/N false
Year Built 2021
Tax Year 2021
Lot Size 6,969 Sqft
Acres 0.16
Property Description
NEW CONSTRUCTION in Arlington Heights ... this distinctive architectural delight is simply BEAUTIFUL with its 3 levels of light-filled rooms, over-sized windows, warm woods and custom built-ins. The main level offers a stunning modern style kitchen with everything you need: high end appliances, large center island, 2 sinks, 6 burner stove, you'll love cooking & entertaining in the open space. The dining area overlooks the outdoors, there's a family room, office (that could be a 5th bedroom), a formal/elegant living room, and a great/useful entry hall and mud room. On the second floor is the master bedroom, with a private bath and huge closet, 2 additional bedrooms with walk-in closets, laundry and family bath. Level 3 has a large bonus room w/ tree top views, full bath and bedroom w/ double closet. The backyard is perfect: large & level, semi-private with stone patio and deck. There's plenty of storage in the basement. Close to public transit, parks, and shops. Welcome home.
Location
State MA
County Middlesex
Direction Massachusetts Avenue to Hibbert Street
Rooms
Family Room Flooring - Hardwood
Basement Full, Interior Entry, Unfinished
Primary Bedroom Level Second
Dining Room Flooring - Hardwood, Deck - Exterior, Exterior Access
Kitchen Flooring - Hardwood, Kitchen Island, Cabinets - Upgraded, Stainless Steel Appliances, Wine Chiller, Lighting - Pendant
Interior
Interior Features Bathroom - Full, Bathroom - Double Vanity/Sink, Bathroom - Tiled With Shower Stall, Closet/Cabinets - Custom Built, Closet, Bathroom, Entry Hall, Office, Bonus Room, Mud Room
Heating Forced Air, Natural Gas, Electric
Cooling ENERGY STAR Qualified Equipment
Flooring Wood, Carpet, Stone / Slate, Flooring - Stone/Ceramic Tile, Flooring - Hardwood, Flooring - Wall to Wall Carpet
Fireplaces Number 1
Fireplaces Type Living Room
Appliance Disposal, Microwave, ENERGY STAR Qualified Refrigerator, ENERGY STAR Qualified Dishwasher, Range - ENERGY STAR, Oven - ENERGY STAR, Tank Water Heaterless, Utility Connections for Gas Range
Laundry Second Floor
Exterior
Community Features Public Transportation, Shopping, Park, Bike Path, Highway Access, Public School, T-Station
Utilities Available for Gas Range
Roof Type Shingle
Total Parking Spaces 3
Garage No
Building
Lot Description Level
Foundation Concrete Perimeter, Stone
Sewer Public Sewer
Water Public
Schools
Elementary Schools Dallin
Middle Schools Ottoson
High Schools Arlington High
Others
Senior Community false
Acceptable Financing Contract
Listing Terms Contract
Read Less
Bought with Kristin Weekley • Leading Edge Real Estate



