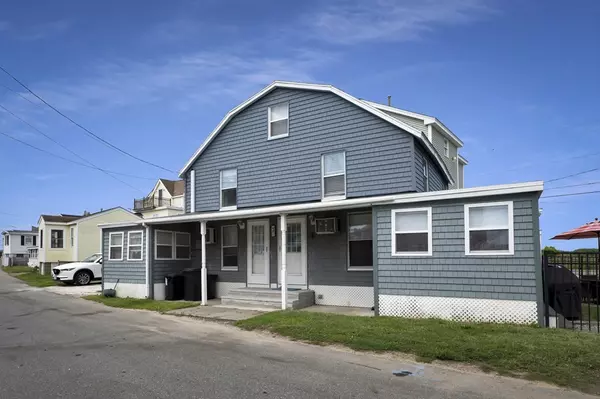For more information regarding the value of a property, please contact us for a free consultation.
21 Old Town Way Salisbury, MA 01952
Want to know what your home might be worth? Contact us for a FREE valuation!

Our team is ready to help you sell your home for the highest possible price ASAP
Key Details
Sold Price $485,000
Property Type Multi-Family
Sub Type 2 Family - 2 Units Side by Side
Listing Status Sold
Purchase Type For Sale
Square Footage 1,660 sqft
Price per Sqft $292
MLS Listing ID 72883267
Sold Date 09/30/21
Bedrooms 4
Full Baths 3
Year Built 1930
Annual Tax Amount $4,218
Tax Year 2021
Lot Size 3,049 Sqft
Acres 0.07
Property Description
Just steps from Salisbury's Boardwalk and a right-of-way path directly to Salisbury Beach, this fantastic multi-family home by the ocean could be used to generate residential income or as a separate living area for a family member! The first unit's open concept floor plan offers a generous living area, a bright a warm kitchen, first-floor bathroom and laundry area, cedar closet to store belongings, and a dedicated space for a work-from-home office. The second level offers hardwood floors in all three bedrooms with the primary having an ensuite bathroom. Open the units slider to your very own fenced-in private yard space equipped with a patio, perfect for grilling after a day at the beach! The second one-level unit offers yet another open concept floor plan, boasting a light and bright kitchen, living room, dining area, full bathroom with in-unit laundry. Double-lot seashell driveway with potential for expansion! *Tons of updates/upgrades on MLS documents
Location
State MA
County Essex
Zoning BC
Direction Google maps
Interior
Interior Features Unit 1(Ceiling Fans, Storage, Cedar Closet, High Speed Internet Hookup, Walk-In Closet, Bathroom with Shower Stall, Open Floor Plan, Slider), Unit 2(Storage, Cedar Closet, Bathroom With Tub & Shower, Open Floor Plan), Unit 1 Rooms(Living Room, Dining Room, Kitchen, Office/Den, Sunroom), Unit 2 Rooms(Kitchen, Living RM/Dining RM Combo)
Heating Unit 1(Hot Water Baseboard, Gas), Unit 2(Hot Water Baseboard, Gas)
Cooling Unit 1(Window AC, Wall AC), Unit 2(Window AC, Wall AC)
Flooring Tile, Laminate, Hardwood, Stone / Slate, Unit 1(undefined), Unit 2(Hardwood Floors, Wood Flooring)
Appliance Unit 1(Range, Dishwasher, Disposal, Compactor, Microwave, Refrigerator, Freezer, Washer, Dryer), Unit 2(Range, Disposal, Microwave, Refrigerator, Freezer, Washer / Dryer Combo), Gas Water Heater, Utility Connections for Gas Range, Utility Connections for Gas Dryer
Laundry Washer Hookup, Unit 1 Laundry Room, Unit 2 Laundry Room
Exterior
Exterior Feature Rain Gutters, Storage
Fence Fenced
Community Features Public Transportation, Shopping, Pool, Tennis Court(s), Park, Walk/Jog Trails, Stable(s), Golf, Medical Facility, Laundromat, Bike Path, Conservation Area, Highway Access, House of Worship, Marina, Private School, Public School
Utilities Available for Gas Range, for Gas Dryer, Washer Hookup
Waterfront Description Beach Front, Ocean, Direct Access, Walk to, 0 to 1/10 Mile To Beach, Beach Ownership(Public)
Roof Type Shingle
Total Parking Spaces 8
Garage No
Building
Lot Description Level
Story 3
Foundation Block
Sewer Public Sewer
Water Public
Read Less
Bought with Nikolas Amicone • Amicone & Associates



