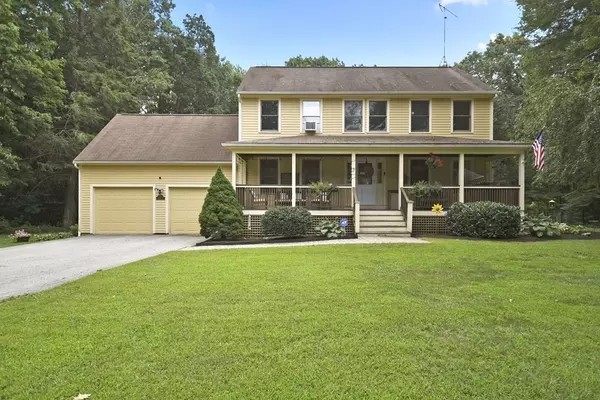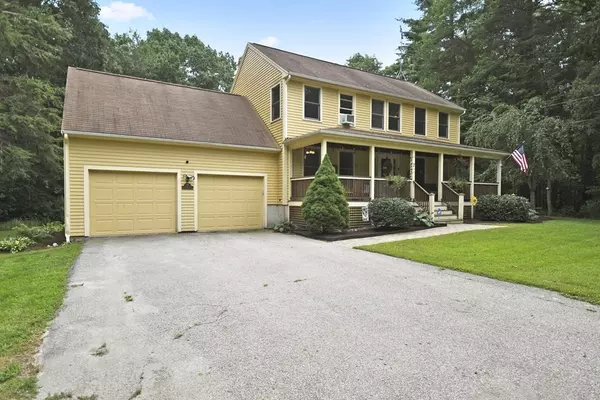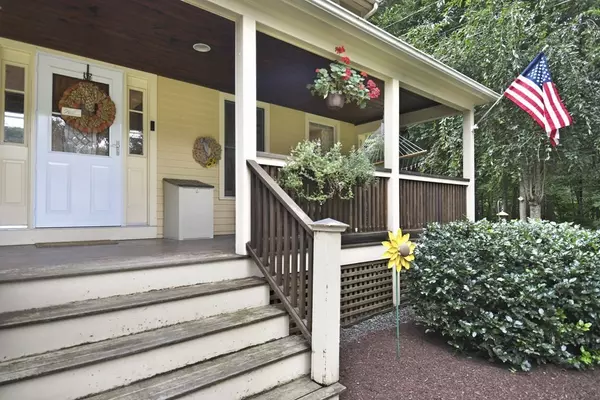For more information regarding the value of a property, please contact us for a free consultation.
3 Vic Lin Drive Salisbury, MA 01952
Want to know what your home might be worth? Contact us for a FREE valuation!

Our team is ready to help you sell your home for the highest possible price ASAP
Key Details
Sold Price $620,000
Property Type Single Family Home
Sub Type Single Family Residence
Listing Status Sold
Purchase Type For Sale
Square Footage 1,992 sqft
Price per Sqft $311
MLS Listing ID 72885682
Sold Date 09/30/21
Style Colonial
Bedrooms 3
Full Baths 1
Half Baths 1
HOA Y/N false
Year Built 1996
Annual Tax Amount $5,533
Tax Year 2021
Lot Size 1.000 Acres
Acres 1.0
Property Description
What more could you ask for?! Less than 5 miles from the beach, direct access to the rail trail, minutes from shopping, highway access, and tax free NH! This stunning colonial set on an acre of land on a cul-de-sac in Salisbury is what you have been looking for. Features of this home include a gorgeous farmers porch, 2 car garage, fenced in backyard, irrigation system, inground pool w/ a brand new liner ('21), pump & motor ('18), new water heater ('18), oil burner ('18), electric panel ('18), electric generator plug ('18), garage door motors('18), & new decking & railings on back deck ('19). Inside, find a great home to entertain in; spacious family room w/ vaulted & beamed ceilings, eat in kitchen w/ stainless steel appliances, breakfast bar seating & access to the back deck, formal dining room& living room & main floor laundry. Upstairs, find 3 bedrooms including the master suite w/ a walk in closet & access to the full bath. Need more space? Find two bonus rooms in the lower level!
Location
State MA
County Essex
Zoning R2
Direction Elm Street to Bartlett Street to Baker Road to Vic Lin Drive
Rooms
Family Room Ceiling Fan(s), Beamed Ceilings, Vaulted Ceiling(s), Flooring - Wood, Cable Hookup, Recessed Lighting
Basement Full, Partially Finished, Interior Entry, Bulkhead, Concrete
Primary Bedroom Level Second
Dining Room Flooring - Hardwood
Kitchen Flooring - Hardwood, Dining Area, Breakfast Bar / Nook, Deck - Exterior, Slider, Stainless Steel Appliances
Interior
Interior Features Cable Hookup, Bonus Room
Heating Baseboard, Oil
Cooling None
Flooring Tile, Carpet, Hardwood, Pine, Flooring - Hardwood
Appliance Range, Dishwasher, Microwave, Refrigerator, Washer, Dryer, Oil Water Heater, Tank Water Heater, Utility Connections for Electric Dryer
Laundry Bathroom - Half, Flooring - Stone/Ceramic Tile, Electric Dryer Hookup, Washer Hookup, First Floor
Exterior
Exterior Feature Rain Gutters, Garden
Garage Spaces 2.0
Fence Fenced/Enclosed, Fenced
Pool In Ground
Community Features Shopping, Park, Walk/Jog Trails, Stable(s), Laundromat, Bike Path, Conservation Area, Highway Access, Marina, Public School
Utilities Available for Electric Dryer
Waterfront Description Beach Front, Ocean, Beach Ownership(Public)
Roof Type Shingle
Total Parking Spaces 10
Garage Yes
Private Pool true
Building
Lot Description Cul-De-Sac, Cleared, Level
Foundation Concrete Perimeter
Sewer Private Sewer
Water Public
Architectural Style Colonial
Read Less
Bought with Brooke Borstell • J. Borstell Real Estate, Inc.



