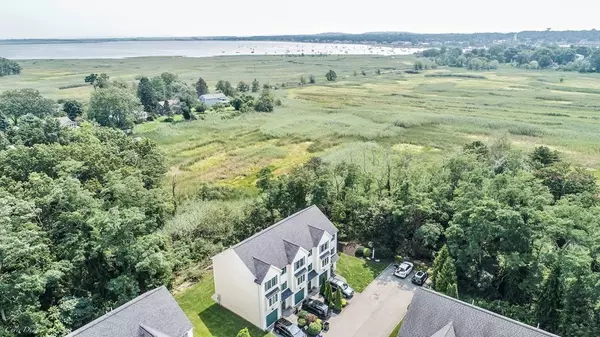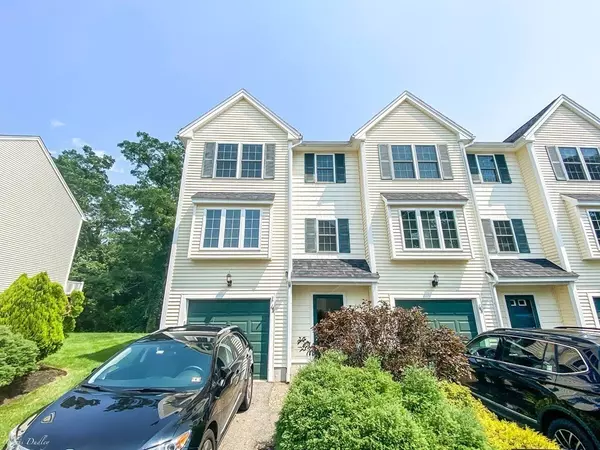For more information regarding the value of a property, please contact us for a free consultation.
14 Partridge Lane #A Salisbury, MA 01952
Want to know what your home might be worth? Contact us for a FREE valuation!

Our team is ready to help you sell your home for the highest possible price ASAP
Key Details
Sold Price $416,000
Property Type Condo
Sub Type Condominium
Listing Status Sold
Purchase Type For Sale
Square Footage 1,539 sqft
Price per Sqft $270
MLS Listing ID 72873381
Sold Date 09/30/21
Bedrooms 2
Full Baths 1
Half Baths 2
HOA Fees $271/mo
HOA Y/N true
Year Built 2008
Annual Tax Amount $3,979
Tax Year 2021
Property Description
New to the market! Come see this meticulously maintained three level townhouse available at The Salisbury Woods condominium complex. This is an end unit with two generous bedrooms both with walk-in closets, three bathrooms, a living room with electric fireplace, an open kitchen dining room, and a cozy den / home office on the first floor. The kitchen comes complete with stainless steel appliances, tons of cabinets, and tasteful granite counter tops. This is an extremely spacious sun filled unit with a deck boasting incredible views reaching all the way to the Merrimack River, Joppa Flats, and Plum Island. All this just steps to the rail trail which makes walking to downtown Newburyport a breeze. A plus location! Come see the best that Salisbury has to offer!
Location
State MA
County Essex
Zoning R1
Direction Route 1 North and Salisbury Woods on right
Rooms
Primary Bedroom Level Third
Dining Room Flooring - Hardwood, Deck - Exterior, Slider, Crown Molding
Kitchen Flooring - Stone/Ceramic Tile, Countertops - Stone/Granite/Solid, Recessed Lighting, Stainless Steel Appliances
Interior
Interior Features Bathroom - Half, Closet - Linen, Den, Central Vacuum
Heating Forced Air, Natural Gas
Cooling Central Air
Flooring Tile, Carpet, Hardwood
Fireplaces Number 1
Appliance Range, Dishwasher, Microwave, Refrigerator, Washer, Dryer, Electric Water Heater, Tank Water Heater, Utility Connections for Gas Range
Laundry First Floor, In Unit
Exterior
Garage Spaces 1.0
Community Features Public Transportation, Shopping, Park, Walk/Jog Trails, Bike Path
Utilities Available for Gas Range
Waterfront Description Beach Front, Ocean, 1/2 to 1 Mile To Beach, Beach Ownership(Public)
Roof Type Shingle
Total Parking Spaces 1
Garage Yes
Building
Story 3
Sewer Public Sewer
Water Public
Others
Pets Allowed Yes
Read Less
Bought with Kerri Amor • MyHomeRE, LLC



