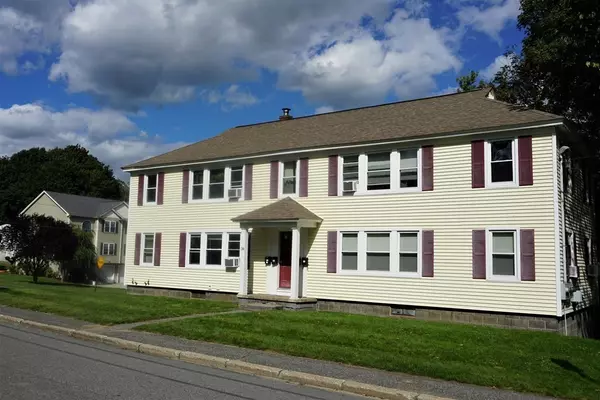For more information regarding the value of a property, please contact us for a free consultation.
34 Miles St Millbury, MA 01527
Want to know what your home might be worth? Contact us for a FREE valuation!

Our team is ready to help you sell your home for the highest possible price ASAP
Key Details
Sold Price $520,000
Property Type Multi-Family
Sub Type 4 Family - 4 Units Up/Down
Listing Status Sold
Purchase Type For Sale
Square Footage 2,784 sqft
Price per Sqft $186
MLS Listing ID 72893223
Sold Date 10/04/21
Bedrooms 8
Full Baths 4
Year Built 1900
Annual Tax Amount $4,729
Tax Year 2021
Lot Size 10,454 Sqft
Acres 0.24
Property Description
MULTIPLE OFFERS - BEST & FINAL OFFERS due MONDAY by 6:00 - Thank You! ~If you're looking for a Turnkey Investment Property, this is a Must See ~4-Unit Building ~Fabulous Neighborhood Location ~Very Well Maintained ~New High End Water Heater in 2016 ~New Roof, Vinyl Siding & Windows in 2009 ~New Electrical Panels, Including Landlord Panel w/ New Meters in 2008 ~New Heating System 2006 & Serviced Annually ~New Double Oil Tanks in 2005 ~New Basement Windows 2005 ~4 Separate Laundry Hook-Ups with Updated Plumbing ~All 4 Units have similar layouts w/ Living Room, Kitchen, 2 Bedrooms & Hardwood Floors ~Kitchens Equipped with Refrigerator, Range & Microwave ~3 Units w/ Updated Baths ~2 Units w/ Updated Kitchens ~All Units in Very Good Condition ~Lots of Off-Street Parking ~Full Basement provides Loads of Storage ~Fully Occupied with Long Term Tenants ~Public Water & Sewer ~Conveniently Located to Just About Everything You'd Need
Location
State MA
County Worcester
Zoning R1
Direction South Main Street to Miles Street
Rooms
Basement Full, Walk-Out Access, Interior Entry
Interior
Interior Features Storage, Unit 1(Storage, Bathroom With Tub & Shower), Unit 2(Storage, Bathroom With Tub & Shower), Unit 3(Storage, Bathroom With Tub & Shower), Unit 4(Storage, Bathroom With Tub & Shower), Unit 1 Rooms(Living Room, Kitchen), Unit 2 Rooms(Living Room, Kitchen), Unit 3 Rooms(Living Room, Kitchen), Unit 4 Rooms(Living Room, Kitchen)
Heating Unit 1(Hot Water Baseboard, Oil, Unit Control), Unit 2(Hot Water Baseboard, Oil, Unit Control), Unit 3(Hot Water Baseboard, Oil, Unit Control), Unit 4(Hot Water Baseboard, Oil, Unit Control)
Cooling Unit 1(None), Unit 2(None), Unit 3(None), Unit 4(None)
Flooring Unit 1(undefined), Unit 2(Hardwood Floors, Stone/Ceramic Tile Floor), Unit 3(Hardwood Floors, Stone/Ceramic Tile Floor), Unit 4(Hardwood Floors, Stone/Ceramic Tile Floor)
Appliance Unit 1(Range, Microwave, Refrigerator), Unit 2(Range, Microwave, Refrigerator), Unit 3(Range, Microwave, Refrigerator), Unit 4(Range, Microwave, Refrigerator), Oil Water Heater, Utility Connections for Electric Range, Utility Connections for Electric Dryer
Laundry Laundry Room, Washer Hookup
Exterior
Community Features Shopping, Park, Walk/Jog Trails, Bike Path, Highway Access, Sidewalks
Utilities Available for Electric Range, for Electric Dryer, Washer Hookup
Roof Type Shingle
Total Parking Spaces 5
Garage No
Building
Lot Description Corner Lot
Story 6
Foundation Block
Sewer Public Sewer
Water Public
Others
Senior Community false
Read Less
Bought with William Vorce • GK Realty



