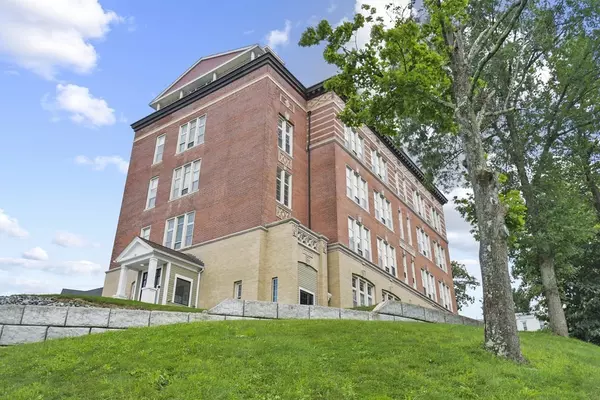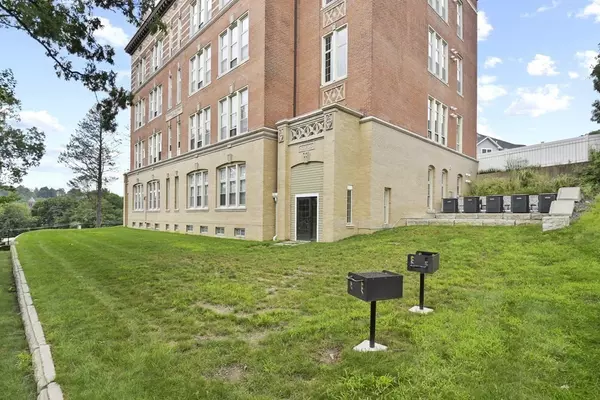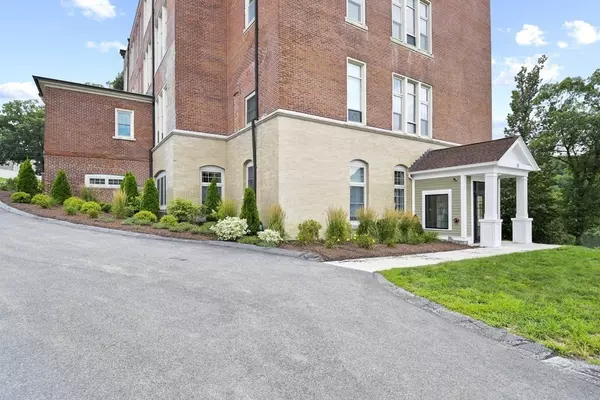For more information regarding the value of a property, please contact us for a free consultation.
18 Eagle Nest Road #441 Clinton, MA 01510
Want to know what your home might be worth? Contact us for a FREE valuation!

Our team is ready to help you sell your home for the highest possible price ASAP
Key Details
Sold Price $270,000
Property Type Condo
Sub Type Condominium
Listing Status Sold
Purchase Type For Sale
Square Footage 743 sqft
Price per Sqft $363
MLS Listing ID 72885700
Sold Date 10/05/21
Bedrooms 1
Full Baths 1
HOA Fees $258/mo
HOA Y/N true
Year Built 1910
Annual Tax Amount $3,204
Tax Year 2021
Property Description
Offer Accepted. OH Canceled. Beautifully appointed condo with pretty views of Lancaster Mill Pond and the Clinton Dam. This unit has the convenience of new construction and the charm and character of an antique schoolhouse. You'll love the soaring ceilings and amazing 10-foot high windows (with custom shades) which provide gorgeous natural light. Converted in 2008, this condo has so much to offer including hardwood flooring, granite countertops, a large kitchen island, stainless appliances, a spacious bath with double vanity, walk-in master closet with custom closet system, central air, and in-unit laundry. It is pet-friendly - two dogs or cats allowed. 2 deeded parking spaces - one is your exclusive-use, detached garage. The building offers a high-tech video intercom/entry system, an elevator, and additional storage in the basement. Convenient to downtown shopping, dining, and brewpub plus miles of nature trails around the reservoir. Don't miss the chance to own at Reservoir Estates!
Location
State MA
County Worcester
Direction Oak Street to Eagle Nest Road.
Rooms
Primary Bedroom Level First
Kitchen Bathroom - Full, Closet, Flooring - Hardwood, Countertops - Stone/Granite/Solid, Kitchen Island, Exterior Access, Open Floorplan, Recessed Lighting, Stainless Steel Appliances
Interior
Heating Central, Natural Gas
Cooling Central Air
Flooring Tile, Carpet, Hardwood
Appliance Range, Microwave, Refrigerator, Gas Water Heater, Tank Water Heaterless, Utility Connections for Electric Dryer
Laundry First Floor, In Unit, Washer Hookup
Exterior
Exterior Feature Rain Gutters, Professional Landscaping
Garage Spaces 1.0
Community Features Public Transportation, Shopping, Park, Walk/Jog Trails, Stable(s), Golf, Medical Facility, Laundromat, Bike Path, Conservation Area, Highway Access, Public School, University
Utilities Available for Electric Dryer, Washer Hookup
Roof Type Shingle
Total Parking Spaces 1
Garage Yes
Building
Story 1
Sewer Public Sewer
Water Public
Others
Pets Allowed Yes w/ Restrictions
Senior Community false
Read Less
Bought with Kevin Cormier • Lamacchia Realty, Inc.



