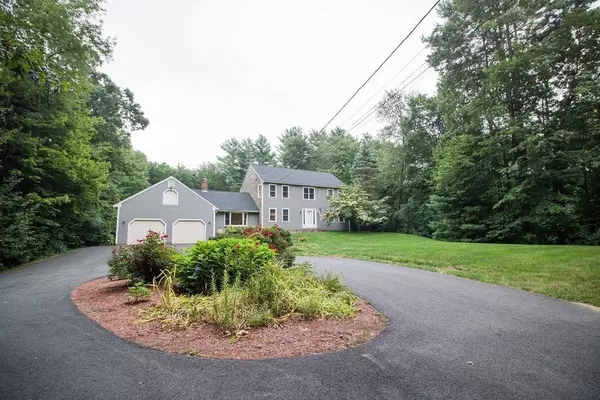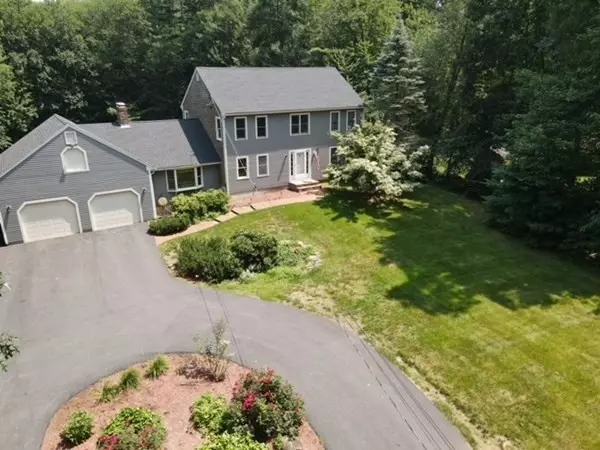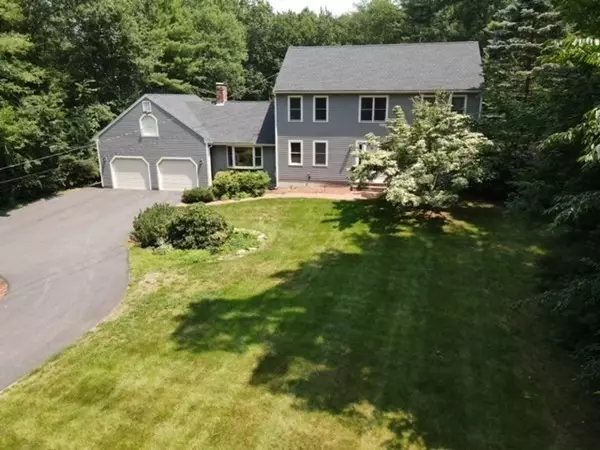For more information regarding the value of a property, please contact us for a free consultation.
291 Prospect Hill St Raynham, MA 02767
Want to know what your home might be worth? Contact us for a FREE valuation!

Our team is ready to help you sell your home for the highest possible price ASAP
Key Details
Sold Price $645,000
Property Type Single Family Home
Sub Type Single Family Residence
Listing Status Sold
Purchase Type For Sale
Square Footage 2,824 sqft
Price per Sqft $228
MLS Listing ID 72879147
Sold Date 10/05/21
Style Colonial
Bedrooms 4
Full Baths 3
Half Baths 1
Year Built 1987
Annual Tax Amount $6,449
Tax Year 2021
Lot Size 1.390 Acres
Acres 1.39
Property Description
Beautiful 10 room colonial tucked away in a private wooded setting! You will love the bright and airy white kitchen with tons of cabinets and granite countertops. The kitchen opens to a 15x21 foot much desired, step-down, cathedral ceiling family room with a gorgeous floor to ceiling brick fireplace, wood beams and a skylight. There's a slider in the family room that opens up to a brand new deck overlooking the lush, private back yard area that features an above-ground pool. There is a great finished basement that could be used for extended family with great in-law potential offering an 11x30 foot play room, an additional bedroom or office space, and a large bathroom with a jetted tub. Great for access from the pool, as well! There is plenty of extra storage in the walk up attic over the garage and there is also a shed. The roof and circular driveway were both redone in 2018 and the well system was replaced in 2019. Central air and a whole house fan!
Location
State MA
County Bristol
Zoning res
Direction Bridge to Prospect Hill
Rooms
Family Room Skylight, Cathedral Ceiling(s), Beamed Ceilings, Closet, Flooring - Hardwood, Window(s) - Bay/Bow/Box, Deck - Exterior, Slider
Basement Full, Finished, Walk-Out Access, Sump Pump
Primary Bedroom Level Second
Dining Room Flooring - Wall to Wall Carpet, Chair Rail
Kitchen Flooring - Stone/Ceramic Tile, Window(s) - Picture, Dining Area, Countertops - Stone/Granite/Solid, Kitchen Island, Recessed Lighting
Interior
Interior Features Bathroom - Full, Bathroom - With Tub & Shower, Bathroom
Heating Baseboard, Oil
Cooling Central Air
Flooring Wood, Tile, Carpet, Laminate
Fireplaces Number 1
Fireplaces Type Family Room
Appliance Range, Dishwasher, Microwave, Refrigerator, Washer, Dryer, Electric Water Heater, Utility Connections for Gas Range, Utility Connections for Electric Dryer
Laundry First Floor, Washer Hookup
Exterior
Exterior Feature Professional Landscaping
Garage Spaces 2.0
Pool Above Ground
Utilities Available for Gas Range, for Electric Dryer, Washer Hookup
Roof Type Shingle
Total Parking Spaces 6
Garage Yes
Private Pool true
Building
Lot Description Wooded, Level
Foundation Concrete Perimeter
Sewer Public Sewer
Water Private
Architectural Style Colonial
Read Less
Bought with Andreia DaSilva • Keller Williams Elite



