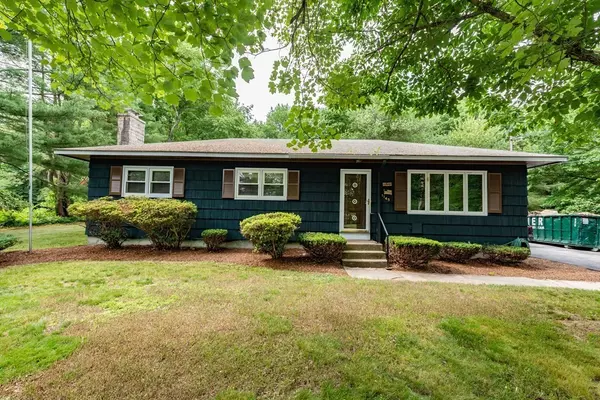For more information regarding the value of a property, please contact us for a free consultation.
1145 Center Street Dighton, MA 02715
Want to know what your home might be worth? Contact us for a FREE valuation!

Our team is ready to help you sell your home for the highest possible price ASAP
Key Details
Sold Price $390,300
Property Type Single Family Home
Sub Type Single Family Residence
Listing Status Sold
Purchase Type For Sale
Square Footage 1,152 sqft
Price per Sqft $338
MLS Listing ID 72854590
Sold Date 09/16/21
Style Ranch
Bedrooms 3
Full Baths 1
HOA Y/N false
Year Built 1962
Annual Tax Amount $3,767
Tax Year 2021
Lot Size 1.330 Acres
Acres 1.33
Property Description
FIRST SHOWINGS AT OPEN HOUSES THURSDAY JUNE 24TH FROM 5-6:30 AND SATURDAY JUNE 26TH FROM 11-1. NO APPOINTMENTS REQUIRED. HIGHEST AND BEST DUE MONDAY JUNE 28TH BT 4PM. Welcome home to the best deal in the town of Dighton! This adorable and well-loved home is time to meet its next new family to celebrate their memories in! This all one level ranch includes a large living room, three bedrooms, one full bath, a modern eat in kitchen with a three season porch in the rear of the home with sliders which overlook the large, peaceful yard. This home also offers a full finished basement with fireplace, a great back yard for family fun and entertaining, and a generous size shed/barn, well needed for storage! All this home needs is you!
Location
State MA
County Bristol
Zoning R1
Direction Rt. 44 to Williams Street to Center Street. Please use personal GPS.
Rooms
Basement Full, Partially Finished, Interior Entry, Sump Pump, Concrete
Primary Bedroom Level First
Kitchen Ceiling Fan(s), Flooring - Hardwood, Flooring - Stone/Ceramic Tile, Dining Area, Countertops - Stone/Granite/Solid, Kitchen Island, Slider
Interior
Interior Features Ceiling Fan(s), Sun Room, Play Room, Central Vacuum
Heating Baseboard, Oil, Fireplace
Cooling None
Flooring Tile, Vinyl, Hardwood, Flooring - Vinyl
Fireplaces Number 1
Appliance Range, Dishwasher, Microwave, Refrigerator, Oil Water Heater, Tank Water Heaterless, Utility Connections for Electric Range, Utility Connections for Electric Oven, Utility Connections for Electric Dryer
Laundry Washer Hookup
Exterior
Exterior Feature Storage
Community Features Public Transportation, Shopping, Laundromat, Highway Access, House of Worship, Public School
Utilities Available for Electric Range, for Electric Oven, for Electric Dryer, Washer Hookup
Roof Type Shingle
Total Parking Spaces 4
Garage No
Building
Lot Description Wooded, Gentle Sloping, Level
Foundation Concrete Perimeter
Sewer Private Sewer
Water Public
Schools
Elementary Schools Dighton Elem.
Middle Schools Dighton Middle
High Schools D-R
Others
Senior Community false
Acceptable Financing Contract
Listing Terms Contract
Read Less
Bought with Sheryl Orcutt-Ryan • Keller Williams Elite



