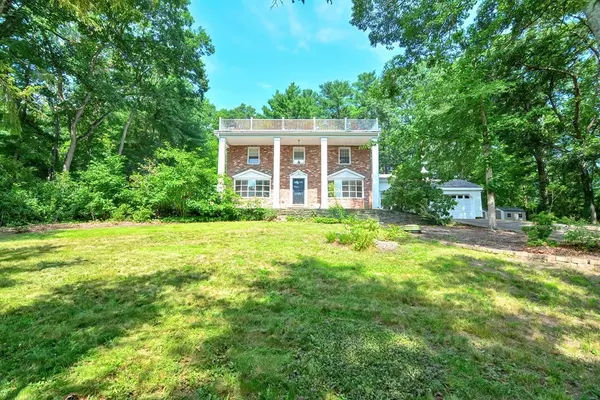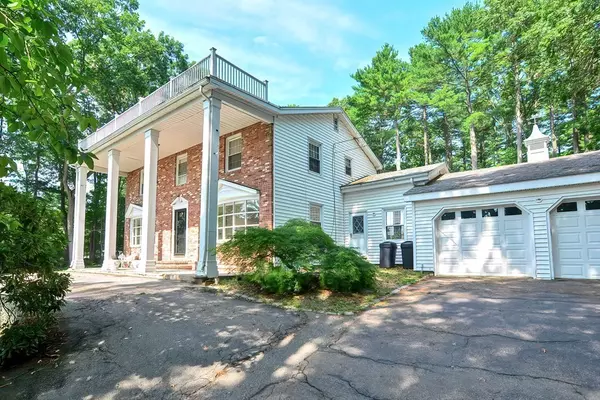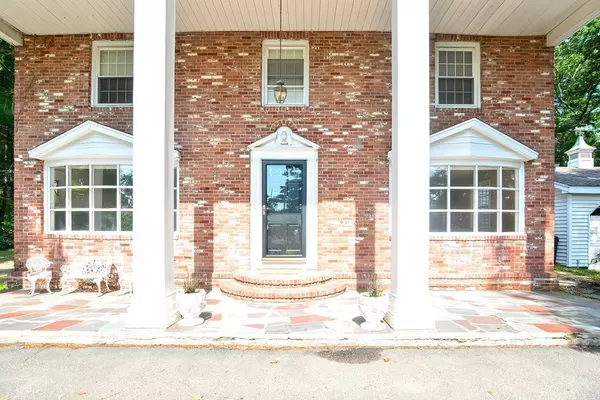For more information regarding the value of a property, please contact us for a free consultation.
10 Mirimichi Street Plainville, MA 02762
Want to know what your home might be worth? Contact us for a FREE valuation!

Our team is ready to help you sell your home for the highest possible price ASAP
Key Details
Sold Price $650,000
Property Type Single Family Home
Sub Type Single Family Residence
Listing Status Sold
Purchase Type For Sale
Square Footage 3,386 sqft
Price per Sqft $191
MLS Listing ID 72882616
Sold Date 10/05/21
Style Colonial
Bedrooms 4
Full Baths 2
Half Baths 2
Year Built 1960
Annual Tax Amount $6,360
Tax Year 2021
Lot Size 1.300 Acres
Acres 1.3
Property Description
Large stately Georgian Colonial with circular driveway set on 1.3 acres of land with beautiful private backyard! Grand 20x15 family room with stone fireplace (hardwoods under carpeting), dining room, updated fully applianced eat-in kitchen with granite countertops, center island, heated breezeway to 2 car garage, 1/2 bath, den and sunroom with double sliders to deck overlooking backyard completes the 1st fl. 2nd floor offers 4 large bedrooms with hardwood floors, full family bath with jacuzzi tub, full bath in main bedroom. Like to entertain? 34x13 finished room in basement with brick fireplace & wet bar. Basement also has large finished storage area, 1/2 bath and utility room. Town water/sewer, central air, newer garage doors & openers, 2 sheds. Current family built this home in 1960. Convenient location close to highways & shopping. This home has it all!
Location
State MA
County Norfolk
Zoning res
Direction Rt. 1 to Rt. 152 (Taunton St) to Mirimichi
Rooms
Family Room Flooring - Hardwood
Basement Partially Finished, Interior Entry
Primary Bedroom Level Second
Dining Room Flooring - Hardwood, Window(s) - Bay/Bow/Box
Kitchen Flooring - Stone/Ceramic Tile, Dining Area, Pantry, Countertops - Stone/Granite/Solid, Kitchen Island, Recessed Lighting
Interior
Interior Features Cathedral Ceiling(s), Ceiling Fan(s), Slider, Wet bar, Recessed Lighting, Bathroom - Half, Sun Room, Game Room, Bathroom, Wet Bar
Heating Baseboard, Oil, Electric, Propane, Fireplace
Cooling Central Air
Flooring Tile, Carpet, Hardwood, Flooring - Wall to Wall Carpet, Flooring - Laminate
Fireplaces Number 2
Fireplaces Type Living Room
Appliance Range, Dishwasher, Microwave, Refrigerator, Washer, Dryer, Utility Connections for Electric Range, Utility Connections for Electric Oven, Utility Connections for Electric Dryer
Laundry In Basement, Washer Hookup
Exterior
Garage Spaces 2.0
Utilities Available for Electric Range, for Electric Oven, for Electric Dryer, Washer Hookup
Roof Type Shingle
Total Parking Spaces 6
Garage Yes
Building
Foundation Concrete Perimeter
Sewer Public Sewer
Water Public
Read Less
Bought with Missy Wagner • Keller Williams Elite
GET MORE INFORMATION




