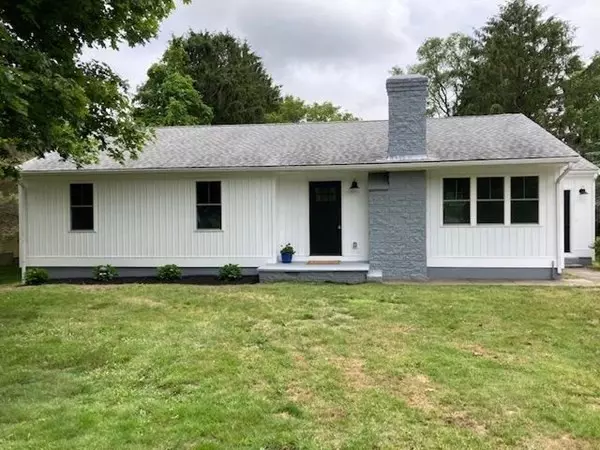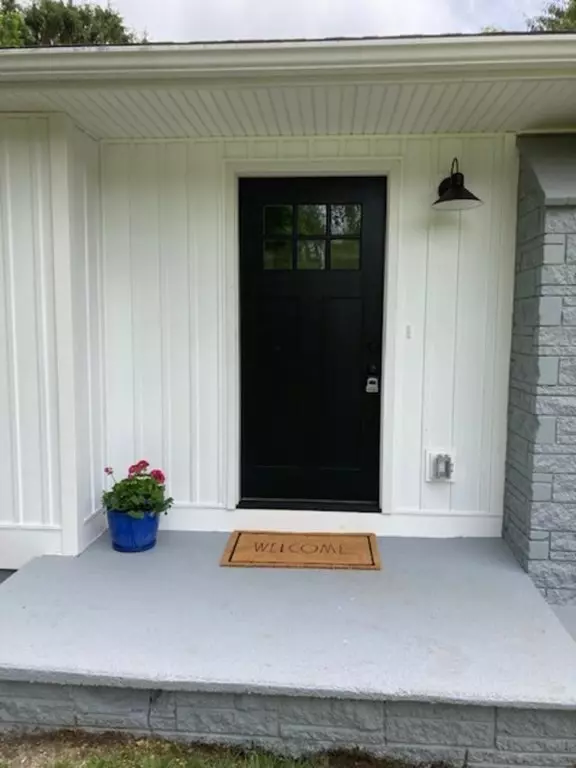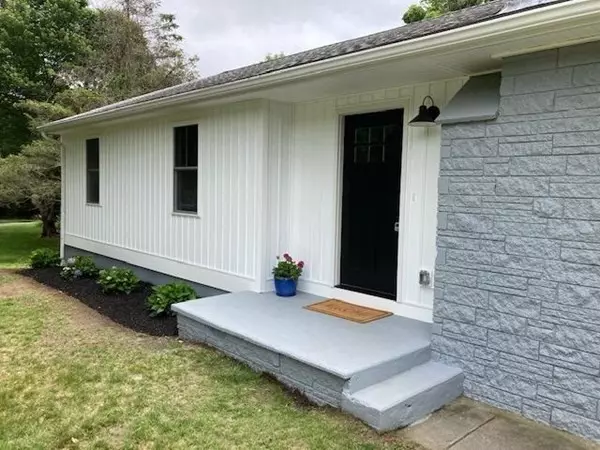For more information regarding the value of a property, please contact us for a free consultation.
739 East Tiverton, RI 02878
Want to know what your home might be worth? Contact us for a FREE valuation!

Our team is ready to help you sell your home for the highest possible price ASAP
Key Details
Sold Price $454,000
Property Type Single Family Home
Sub Type Single Family Residence
Listing Status Sold
Purchase Type For Sale
Square Footage 1,384 sqft
Price per Sqft $328
Subdivision South Tiverton
MLS Listing ID 72856957
Sold Date 10/07/21
Style Ranch
Bedrooms 3
Full Baths 2
Year Built 1957
Annual Tax Amount $3,557
Tax Year 2020
Lot Size 0.800 Acres
Acres 0.8
Property Description
The Pride in Quality and Workmanship Shines Throughout this Newly Redesigned and Fully Remodeled South Tiverton Farmhouse Style Home! No detail was left unfinished! Open concept floorplan with hardwoods throughout, gorgeous brand new gourmet kitchen with pantry boasts a 9' island, stunning Calacatta Italia quartz countertops and all new stainless appliances. Two brand new baths, one with soaking tub...new board & batten siding, windows, electrical, plumbing, interior and exterior doors, all new lighting, brand new 3 bed septic and more! The homeowner renovated this home as if she were living here! All this on just under an acre with very expansive and private rear yard- plenty of room for pool, pets and play and within minutes of beautiful local area beaches, conservation areas and Historic Tiverton 4-Corners!
Location
State RI
County Newport
Zoning R80
Direction Please use GPS
Rooms
Basement Full, Walk-Out Access, Interior Entry, Sump Pump, Concrete, Unfinished
Primary Bedroom Level Main
Dining Room Flooring - Hardwood, Open Floorplan, Remodeled
Kitchen Flooring - Hardwood, Dining Area, Pantry, Countertops - Stone/Granite/Solid, Kitchen Island, Breakfast Bar / Nook, Cabinets - Upgraded, Deck - Exterior, Exterior Access, Open Floorplan, Recessed Lighting, Remodeled, Stainless Steel Appliances
Interior
Heating Baseboard, Electric Baseboard, Oil
Cooling None
Flooring Wood, Tile, Hardwood
Appliance Range, Dishwasher, Microwave, Refrigerator, Tank Water Heaterless, Utility Connections for Gas Range
Exterior
Exterior Feature Rain Gutters, Storage, Horses Permitted
Community Features Shopping, Tennis Court(s), Park, Walk/Jog Trails, Stable(s), Conservation Area, House of Worship, Public School
Utilities Available for Gas Range
Roof Type Shingle
Total Parking Spaces 6
Garage No
Building
Lot Description Cleared, Level
Foundation Concrete Perimeter
Sewer Private Sewer
Water Private
Read Less
Bought with Brenda Hilton • William Raveis Chapman Enstone
GET MORE INFORMATION




